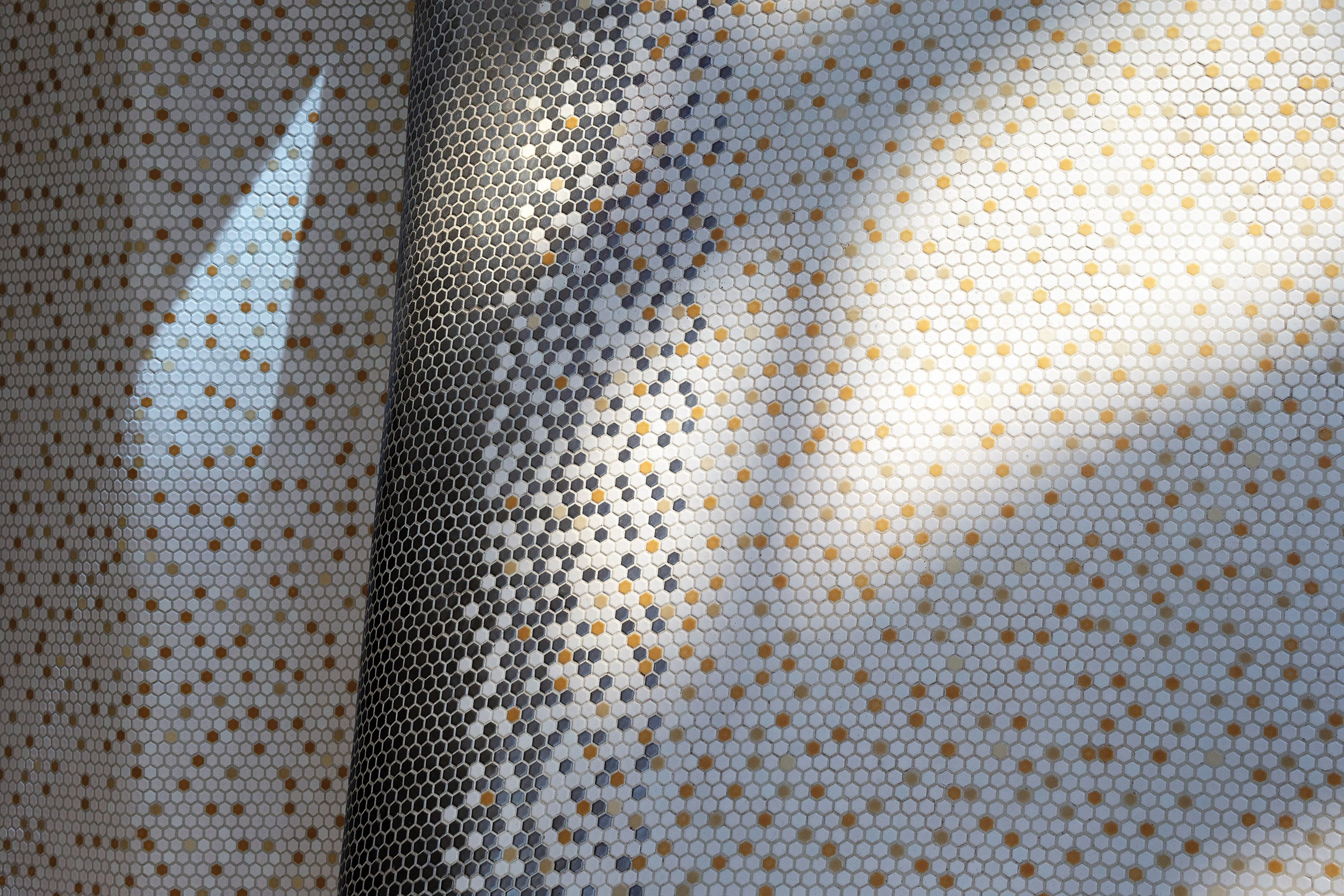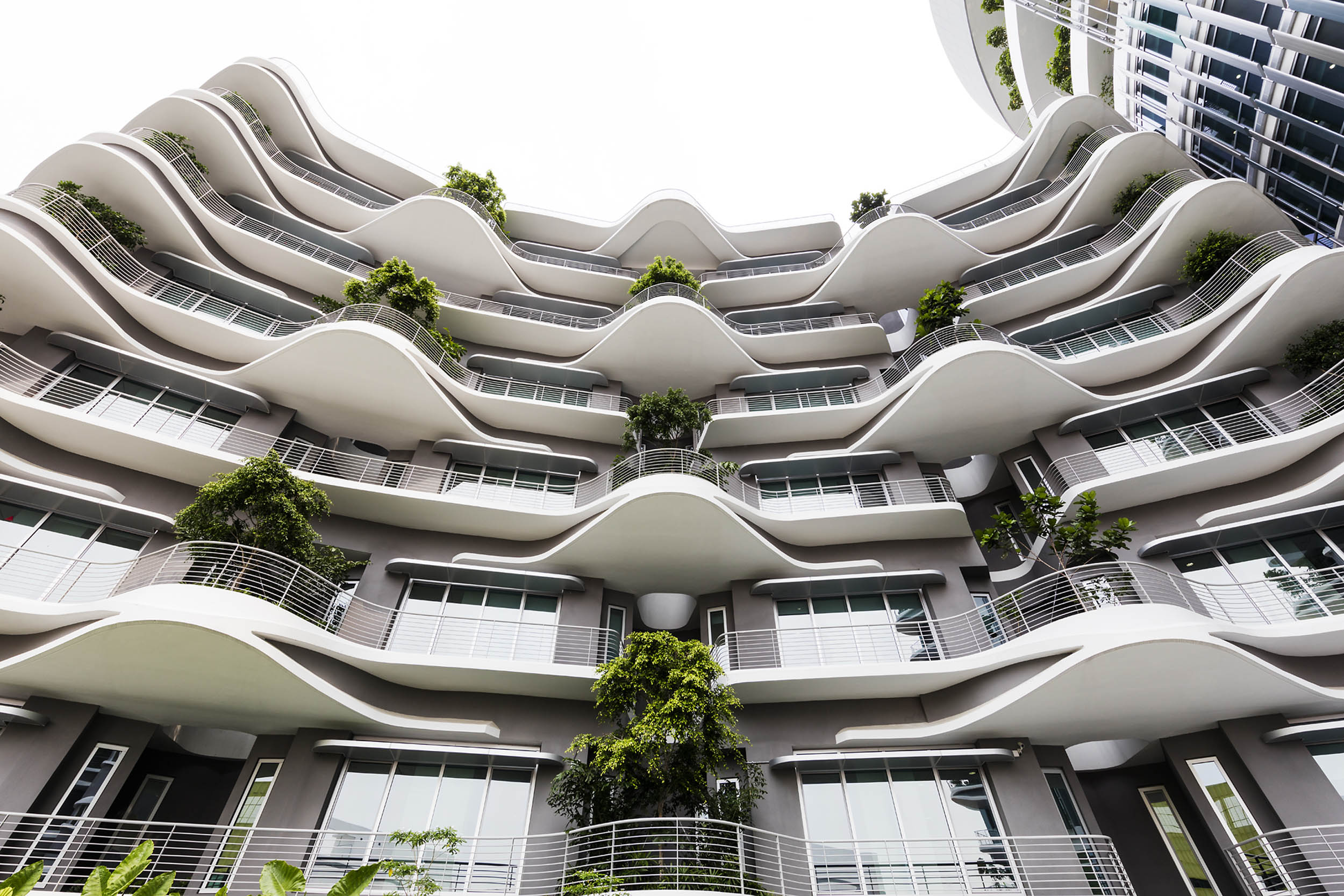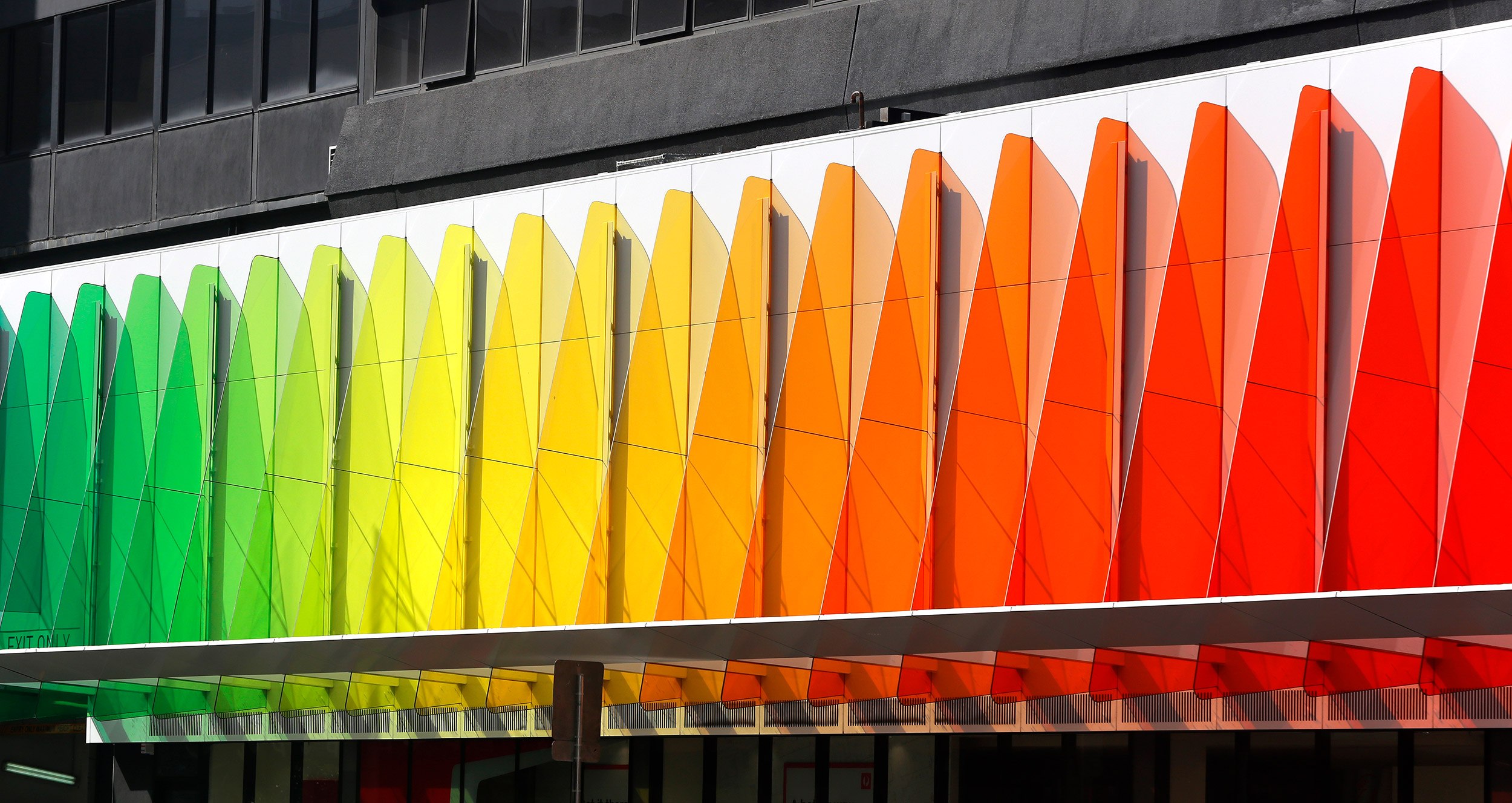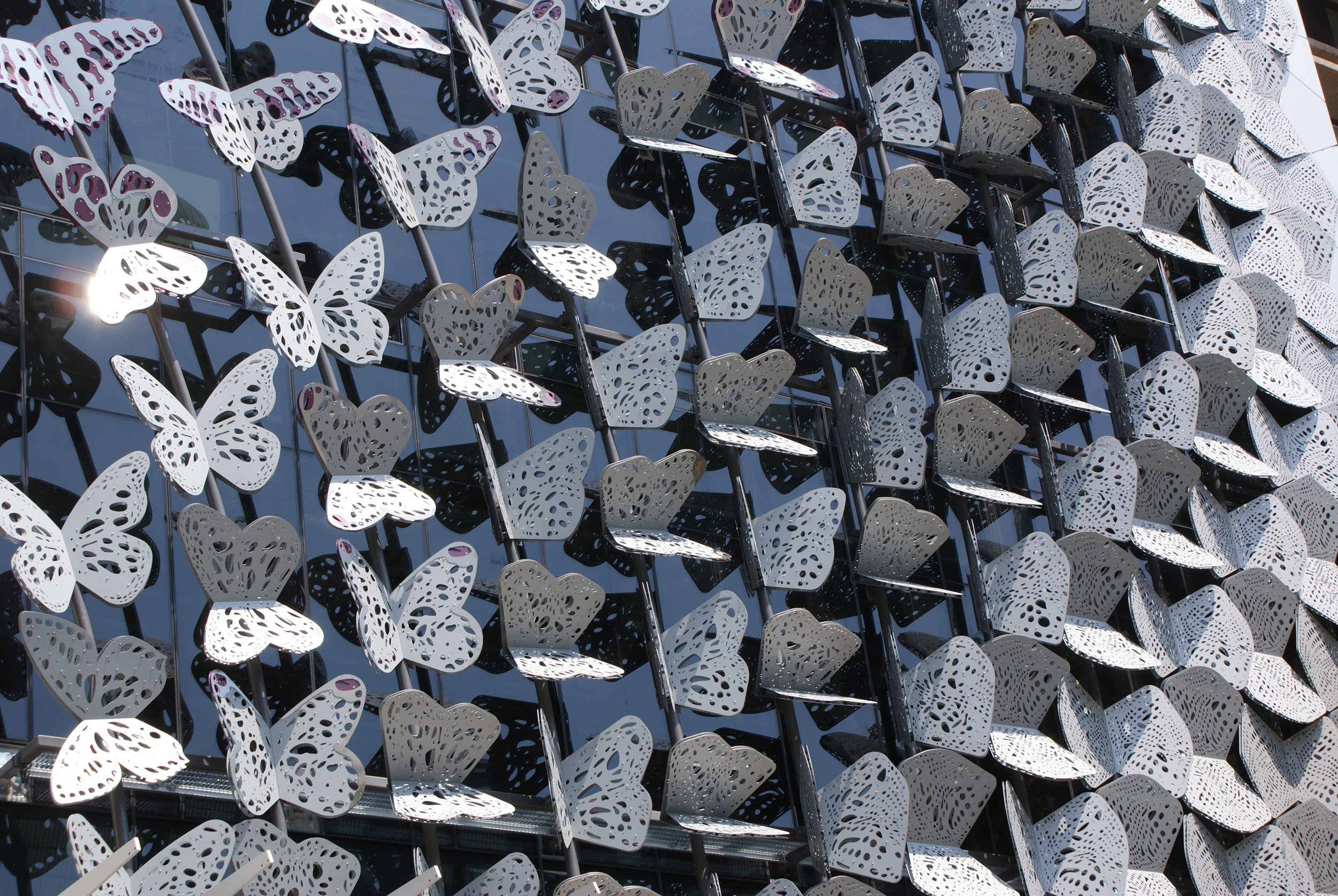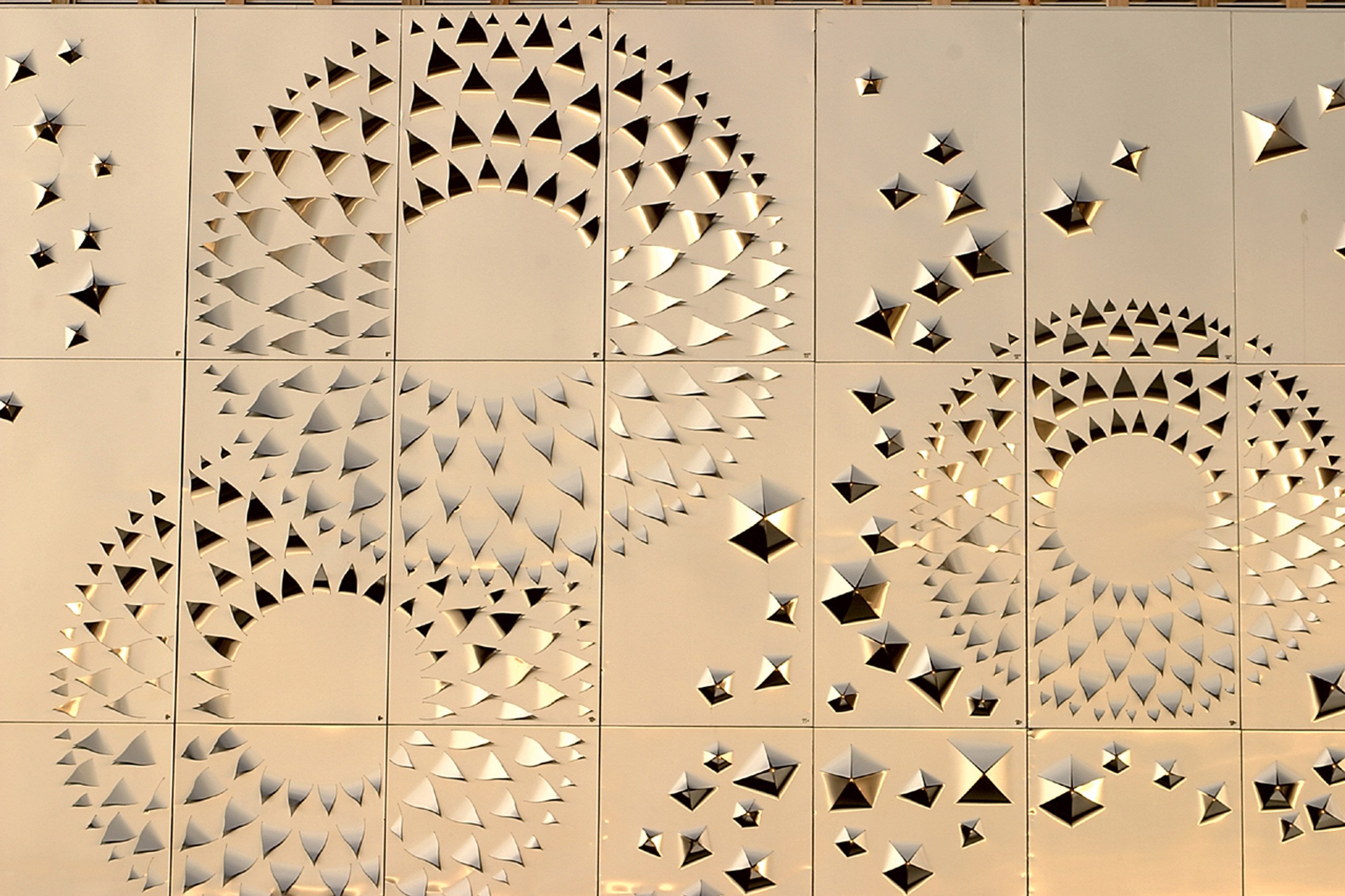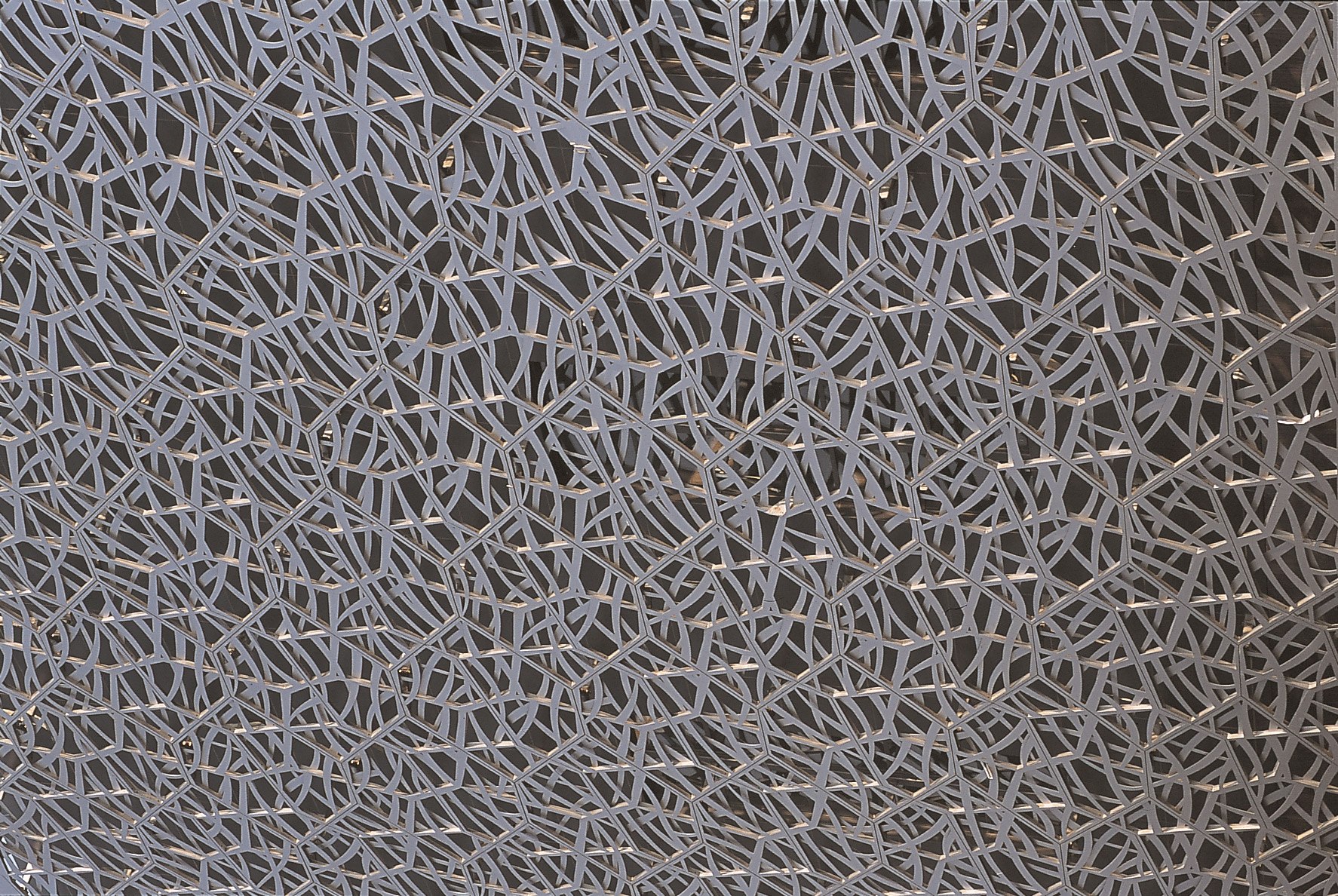Please upgrade your browser
We've noticed that your version of Interner Explorer is out of date.
Please upgrade your browser or use a suggested alternative below to enjoy the full HimmelZimmer experience.
We've noticed that your version of Interner Explorer is out of date.
Please upgrade your browser or use a suggested alternative below to enjoy the full HimmelZimmer experience.


himmelzimmer is an architectural design practice in Melbourne Australia and Brighton UK
dedicated to investigating an architecture that evolves from a continuous dialogue of
imaginative and practical thinking.
As a studio we need to be able to define what building/design we aspire to the most:
For us this is ‘a room in the sky’, a ‘himmelzimmer’.
From its open window we can see the endless sky encouraging us that our ideas should be
dream-like without boundaries. With its window closed we can focus on the work on our desk
in front of us, the technical delivery of our ideas.
All our designs evolve from the dialogue of these two perspectives which are both essential
in the delivery of well-executed buildings that inspire and transcend the ordinary.
Our work is at its most successful where our window to the world is in a constant state of
in-between, where it is simultaneously closed and open.
We started in 2003 as studio505.
Following studio505’s closure in 2016 we are continuing our work as himmelzimmer
himmelzimmer is an architectural design practice in Melbourne Australia and Brighton UK
dedicated to investigating an architecture that evolves from a continuous dialogue of
imaginative and practical thinking.
As a studio we need to be able to define what building/design we aspire to the most:
For us this is ‘a room in the sky’, a ‘himmelzimmer’.
From its open window we can see the endless sky encouraging us that our ideas should be
dream-like without boundaries. With its window closed we can focus on the work on our desk
in front of us, the technical delivery of our ideas.
All our designs evolve from the dialogue of these two perspectives which are both essential
in the delivery of well-executed buildings that inspire and transcend the ordinary.
Our work is at its most successful where our window to the world is in a constant state of
in-between, where it is simultaneously closed and open.
We started in 2003 as studio505.
Following studio505’s closure in 2016 we are continuing our work as himmelzimmer
himmelzimmer pty ltd
1/52 porter street, prahran,
melbourne, australia 3181
+61 3 9642 4240
hello@himmelzimmer.com

himmelzimmer uk ltd
plus x innovation
lewes road, brighton bn2 4gl
+44 1273 056 128
chris@himmelzimmer.com

himmelzimmer is an architectural design practice in Melbourne Australia and Brighton UK
dedicated to investigating an architecture that evolves from a continuous dialogue of
imaginative and practical thinking.
As a studio we need to be able to define what building/design we aspire to the most:
For us this is ‘a room in the sky’, a ‘himmelzimmer’.
From its open window we can see the endless sky encouraging us that our ideas should be
dream-like without boundaries. With its window closed we can focus on the work on our desk
in front of us, the technical delivery of our ideas.
All our designs evolve from the dialogue of these two perspectives which are both essential
in the delivery of well-executed buildings that inspire and transcend the ordinary.
Our work is at its most successful where our window to the world is in a constant state of
in-between, where it is simultaneously closed and open.
We started in 2003 as studio505.
Following studio505’s closure in 2016 we are continuing our work as himmelzimmer
himmelzimmer pty ltd
1/52 porter street, prahran,
melbourne, australia 3181
+61 3 9642 4240
hello@himmelzimmer.com

himmelzimmer uk ltd
plus x innovation
lewes road, brighton bn2 4gl
+44 1273 056 128
chris@himmelzimmer.com

As a new extension of the existing Nanyang Primary School and Kindergarten in Singapore, this design developed an internal public ‘valley’ that is open to the elements and sky, but removes the emphasis from the surrounding residential streets. This project has the objective of placing the school’s communal space at the heart of the design.
Part of the existing Nanyang Primary School’s campus, namely the hilltop buildings and the Coronation Road entrance buildings, had been reserved for demolition under the brief as they no longer provided an environment up to modern teaching standards. Behind this building, the steep slopes were exposed or bridged over, creating unusable and unsightly space pockets that were difficult to integrate.These unusable spaces were out of proportion and character with a child’s world, created the starting point of our thinking for the new design. Very quickly it became clear that the new concept would have to be centered on a generous, open and usable communal space that draws advantages from the site’s inherent topography.




