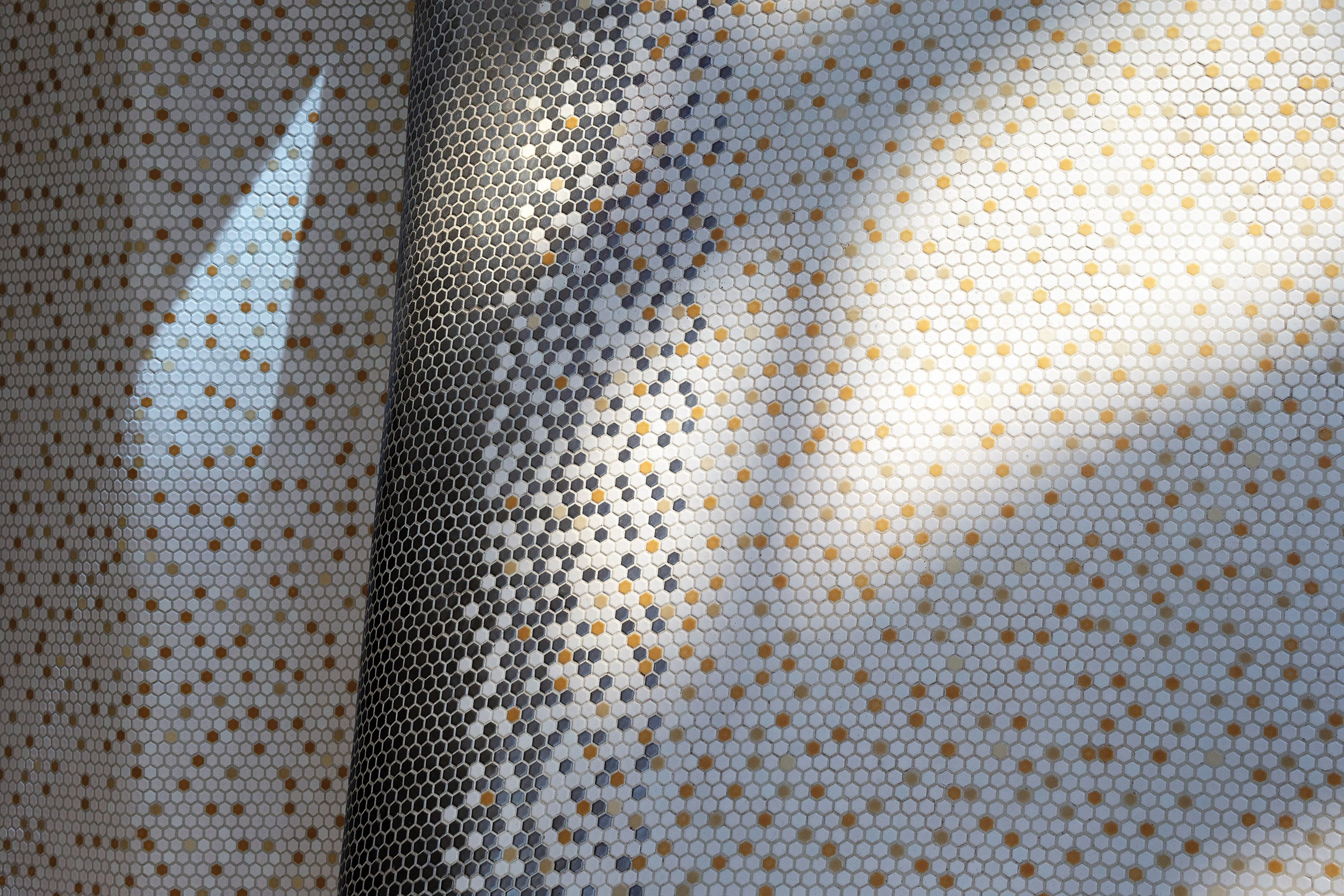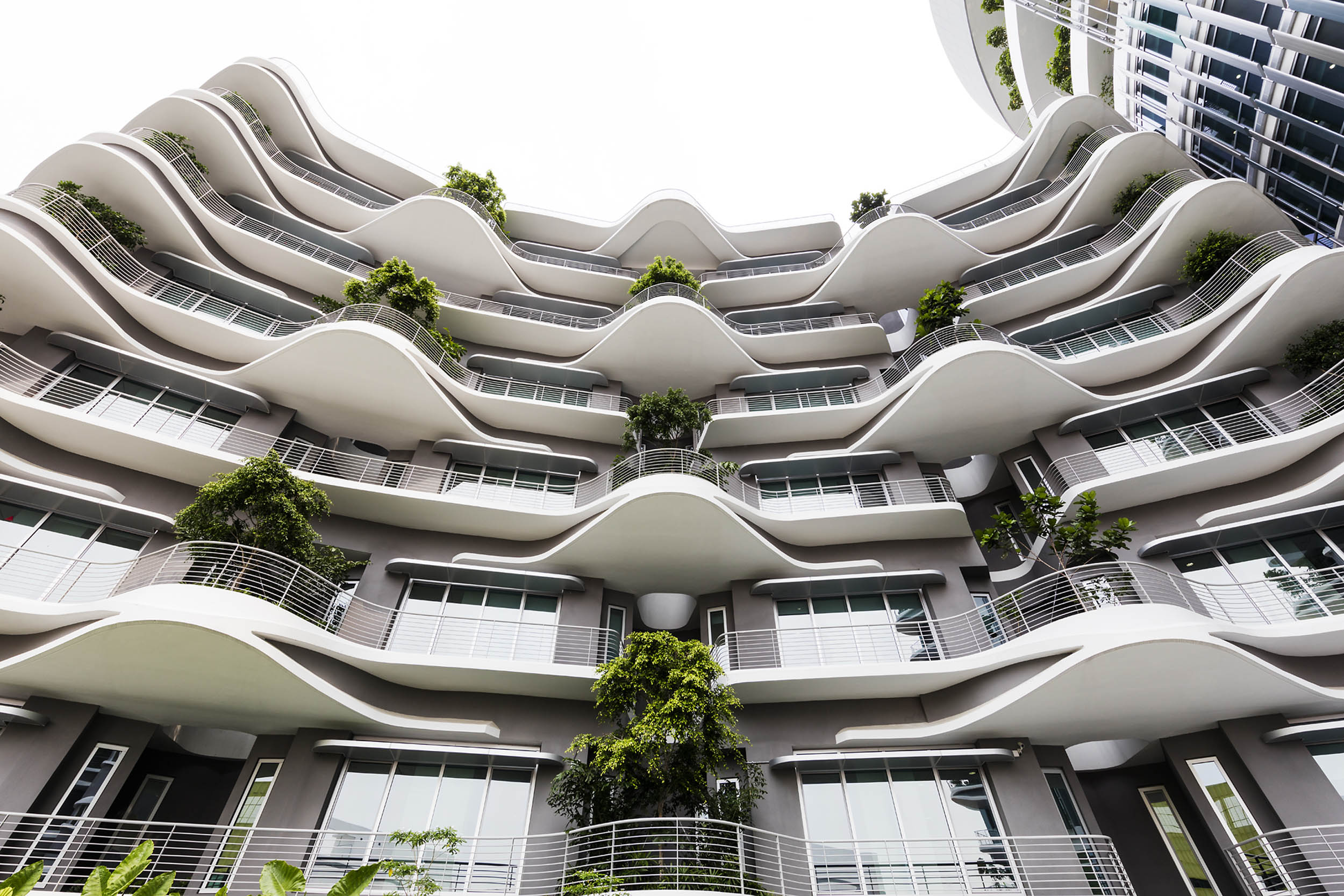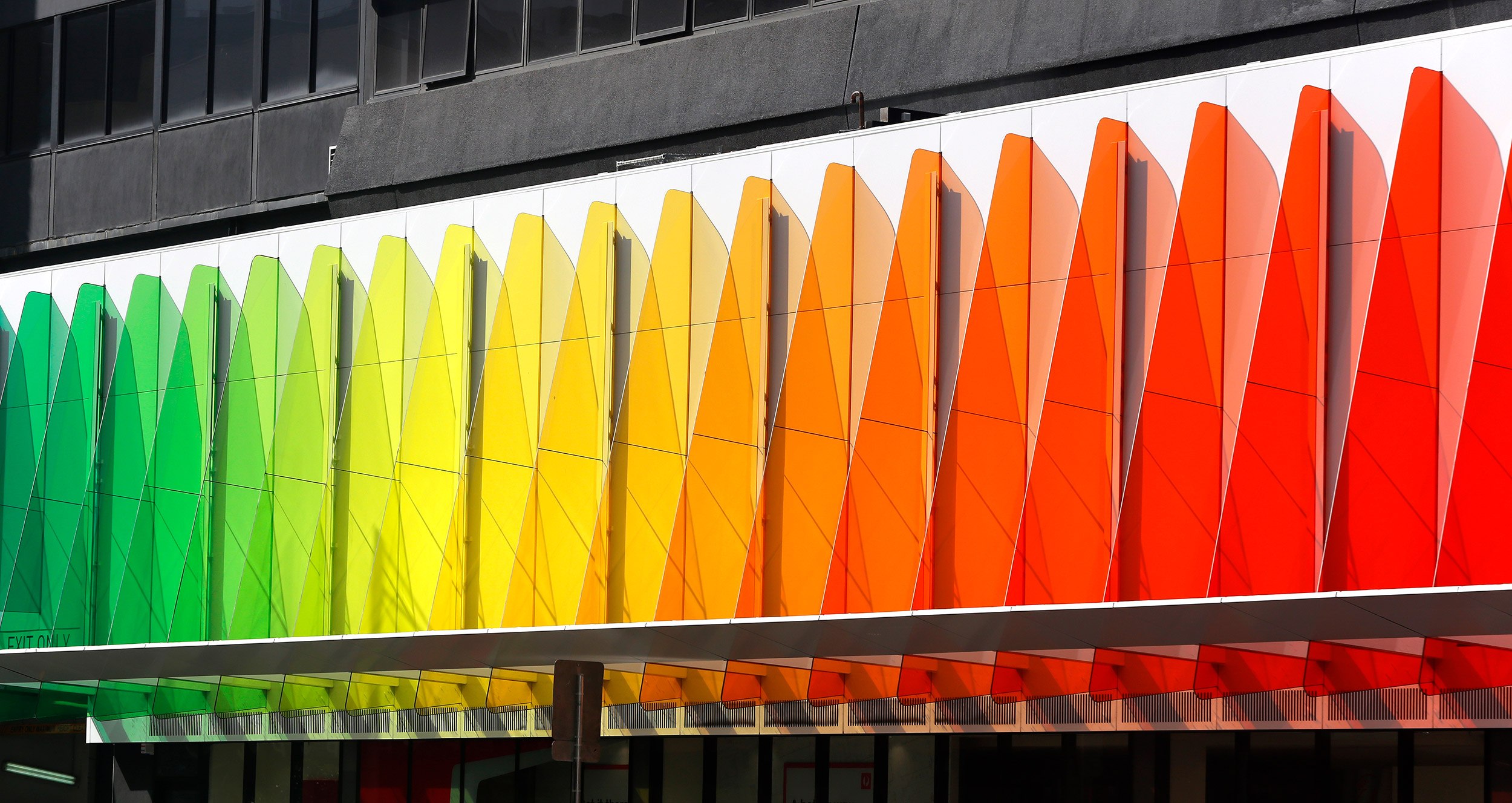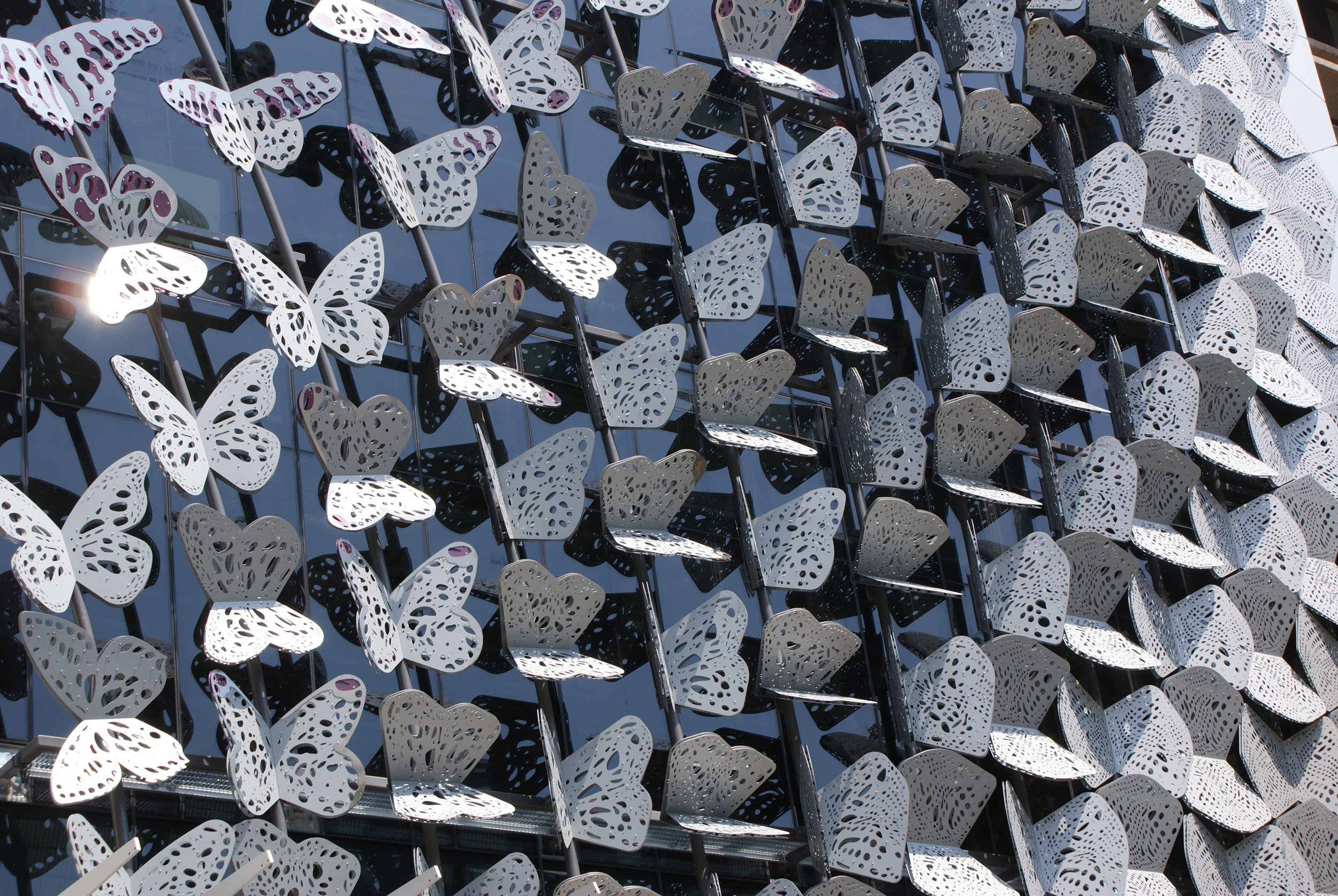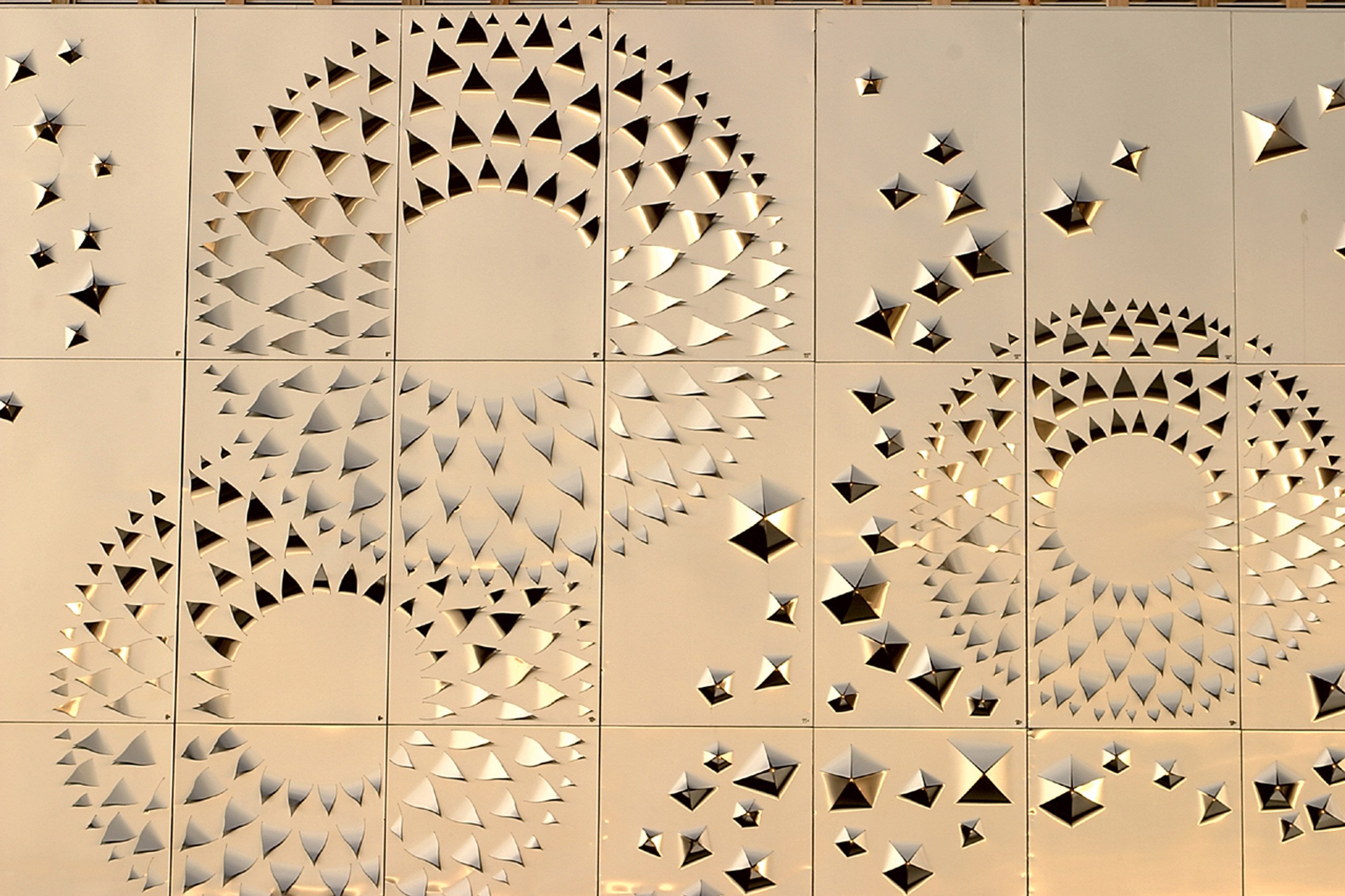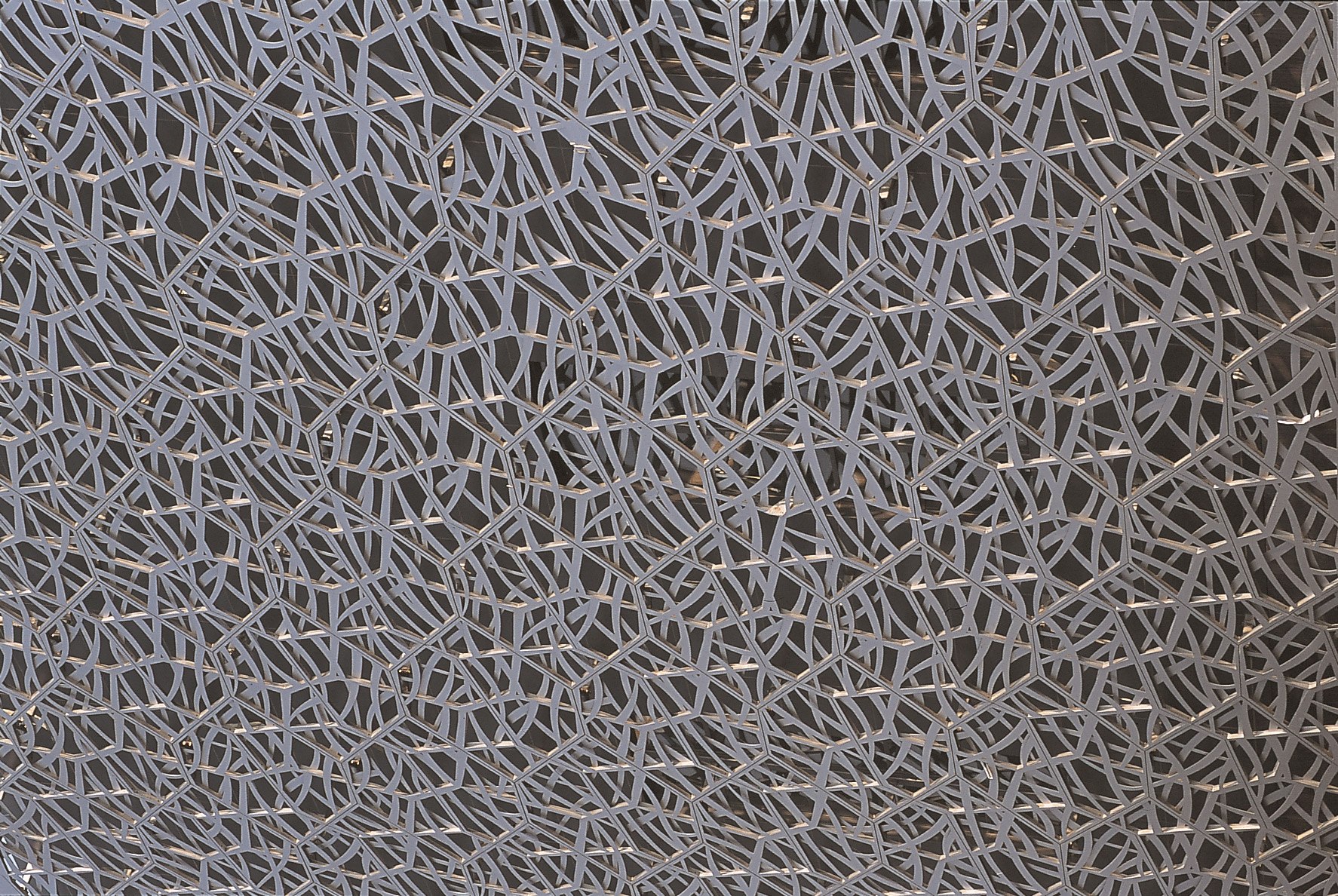Please upgrade your browser
We've noticed that your version of Interner Explorer is out of date.
Please upgrade your browser or use a suggested alternative below to enjoy the full HimmelZimmer experience.
We've noticed that your version of Interner Explorer is out of date.
Please upgrade your browser or use a suggested alternative below to enjoy the full HimmelZimmer experience.


himmelzimmer is an architectural design practice in Melbourne dedicated to investigating
an architecture that evolves from a continuous dialogue of imaginative and practical thinking.
As a studio we need to be able to define what building/design we aspire to the most:
For us this is ‘a room in the sky’, a ‘himmelzimmer’.
From its open window we can see the endless sky encouraging us that our ideas should be
dream-like without boundaries. With its window closed we can focus on the work on our desk
in front of us, the technical delivery of our ideas.
All our designs evolve from the dialogue of these two perspectives which are both essential
in the delivery of well-executed buildings that inspire and transcend the ordinary.
Our work is at its most successful where our window to the world is in a constant state of
in-between, where it is simultaneously closed and open.
We started in 2003 as studio505.
Following studio505’s closure in 2016 we are continuing our work as himmelzimmer
himmelzimmer is an architectural design practice in Melbourne dedicated to investigating
an architecture that evolves from a continuous dialogue of imaginative and practical thinking.
As a studio we need to be able to define what building/design we aspire to the most:
For us this is ‘a room in the sky’, a ‘himmelzimmer’.
From its open window we can see the endless sky encouraging us that our ideas should be
dream-like without boundaries. With its window closed we can focus on the work on our desk
in front of us, the technical delivery of our ideas.
All our designs evolve from the dialogue of these two perspectives which are both essential
in the delivery of well-executed buildings that inspire and transcend the ordinary.
Our work is at its most successful where our window to the world is in a constant state of
in-between, where it is simultaneously closed and open.
We started in 2003 as studio505.
Following studio505’s closure in 2016 we are continuing our work as himmelzimmer
himmelzimmer is an architectural design practice in Melbourne dedicated to investigating
an architecture that evolves from a continuous dialogue of imaginative and practical thinking.
As a studio we need to be able to define what building/design we aspire to the most:
For us this is ‘a room in the sky’, a ‘himmelzimmer’.
From its open window we can see the endless sky encouraging us that our ideas should be
dream-like without boundaries. With its window closed we can focus on the work on our desk
in front of us, the technical delivery of our ideas.
All our designs evolve from the dialogue of these two perspectives which are both essential
in the delivery of well-executed buildings that inspire and transcend the ordinary.
Our work is at its most successful where our window to the world is in a constant state of
in-between, where it is simultaneously closed and open.
We started in 2003 as studio505.
Following studio505’s closure in 2016 we are continuing our work as himmelzimmer
The Waratah Studio is conceived as a private retreat, an inspiring communion with its surrounding environment.
The structure featured internationally as the focal point of the Trailfinders Australian Garden presented by Flemings at the prestigious Chelsea Flower Show in 2013, a design by Phillip Johnson Landscapes. It was also the centre piece of the Australian Garden at the 2013 China Flower Expo in Wujin, a further collaboration between Phillip Johnson Landscapes and studio505. Phillip Johnson’s works are unique due to his ability to capture the details that constitute the beauty of a natural landscape, combined with the technical skill and passion to re-create them. Powerful synergies are born of opposites, so where Phillip Johnson drew from details he observed in the natural landscape, we drew from geometrical abstraction as a metaphor for the rules governing the processes that generate a certain form of nature’s beauty, which can be reflected in architecture.
As the visitor moved through the Australian Garden, the Waratah Studio’s articulated shading envelope presents the beholder with a subtly dynamic image, evocative of a blossoming flower. Expressing its communion with the landscape, it is fully permeable to its context, both inwards and outwards. In a display of geometric perfection, when standing front-on inside the structure looking over the garden, all vision of the timber petals disappear entirely. Step one foot to the right or left, and the petals reappear to remind the voyeur where they are once more. The digitally fabricated petals have been designed to capture natural light and create a striking dappled effect inside the studio.
The Waratah Studio is solidly geometric and fluidly organic. It is rational and emotional, simple and precious. It reminds us that everything is generated from opposites, in the same way that Australian flowers can be created from fire and water through the process of rejuvenation. These themes are also incorporated in the studio’s geometry and elements, presenting the abstraction of a flower born of fire and water – a driving concept that in a truly organic sense is reflected at every scale of the project. This theme is not only a concept, it also tells a story – in 2009 Australia did not participate in the Chelsea Flower Show as a result of the tragic bushfires that struck Victoria in the same year. In 2013 Australia comes back to Chelsea, rejuvenated and more vibrant than ever.




