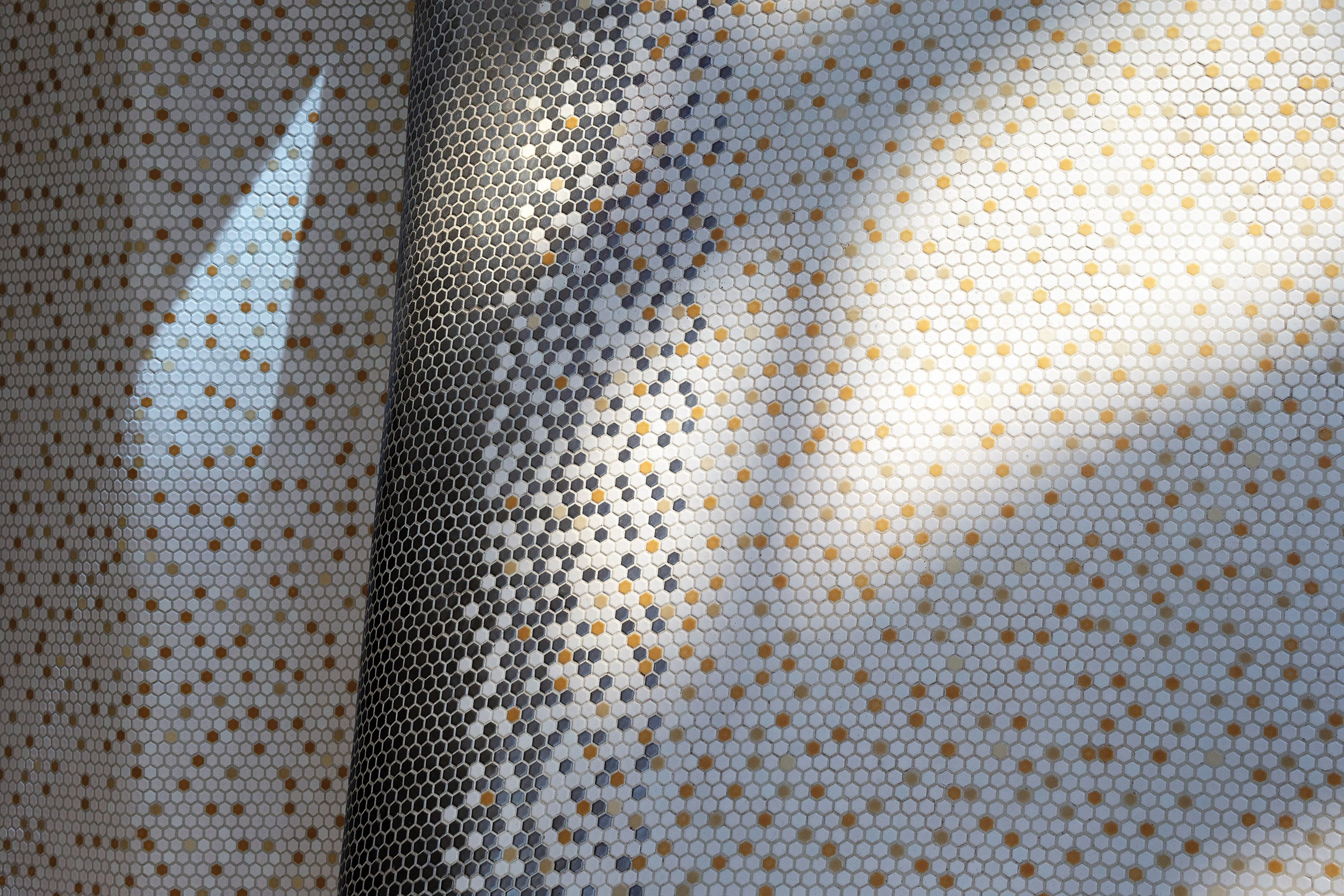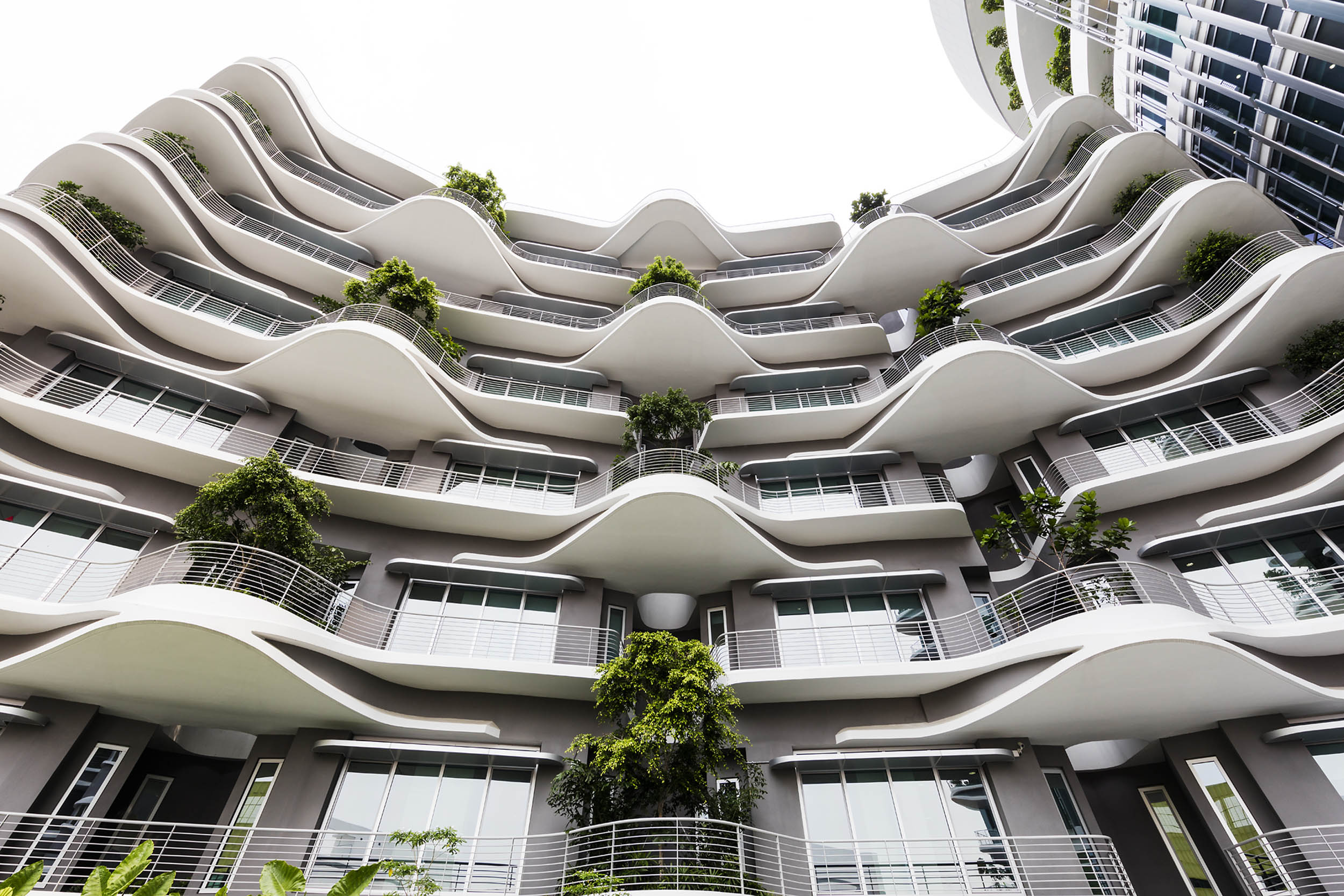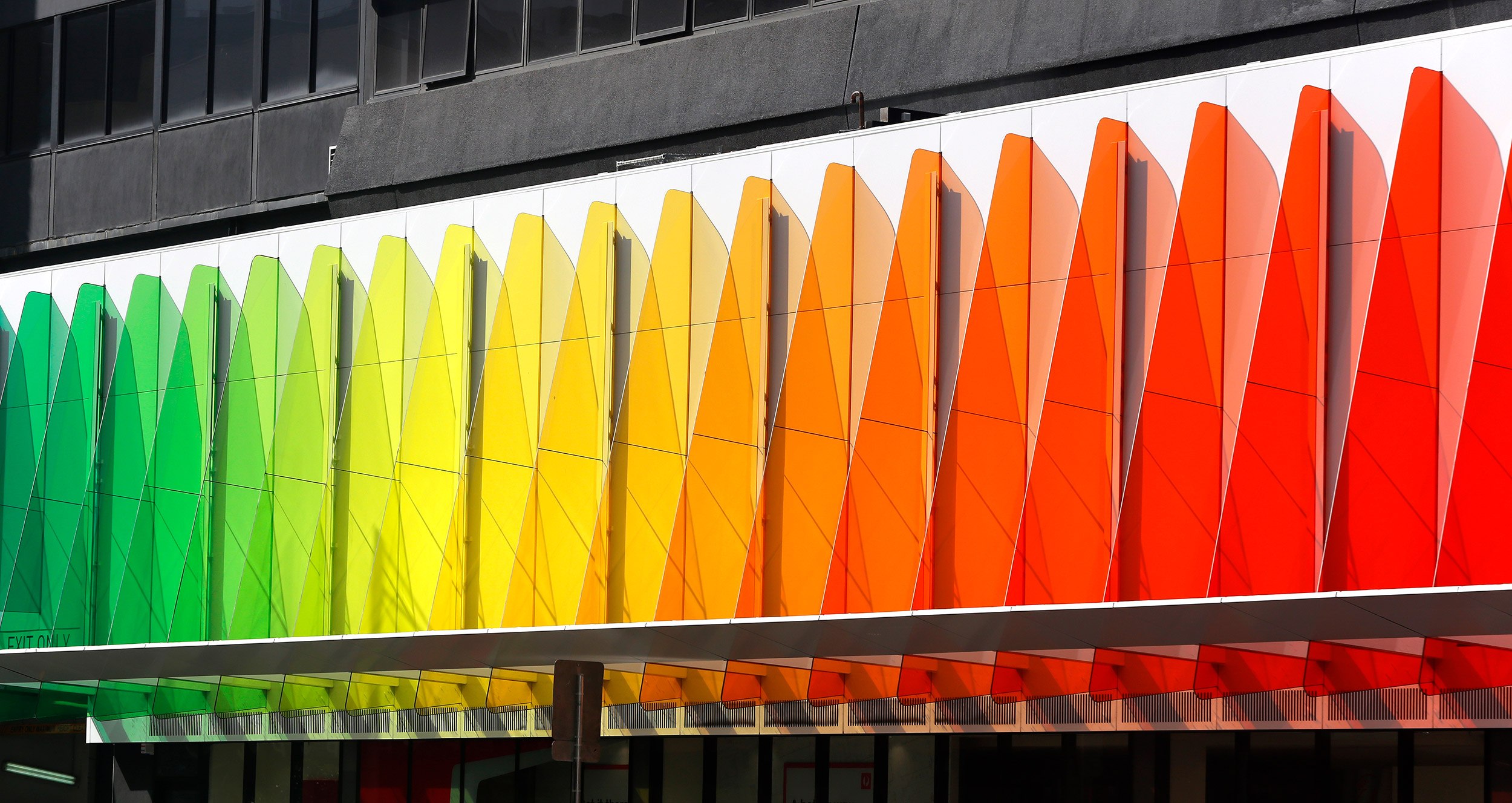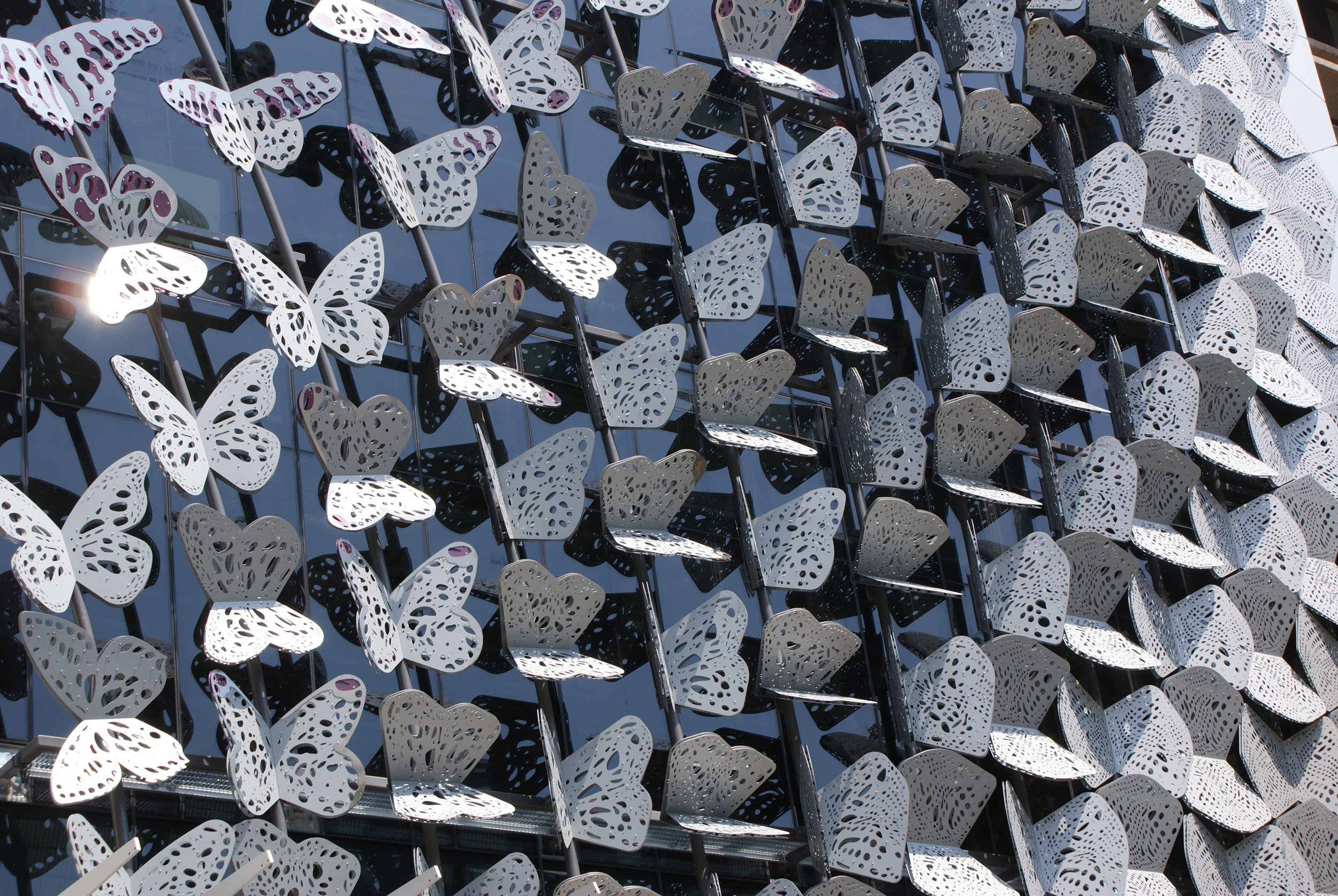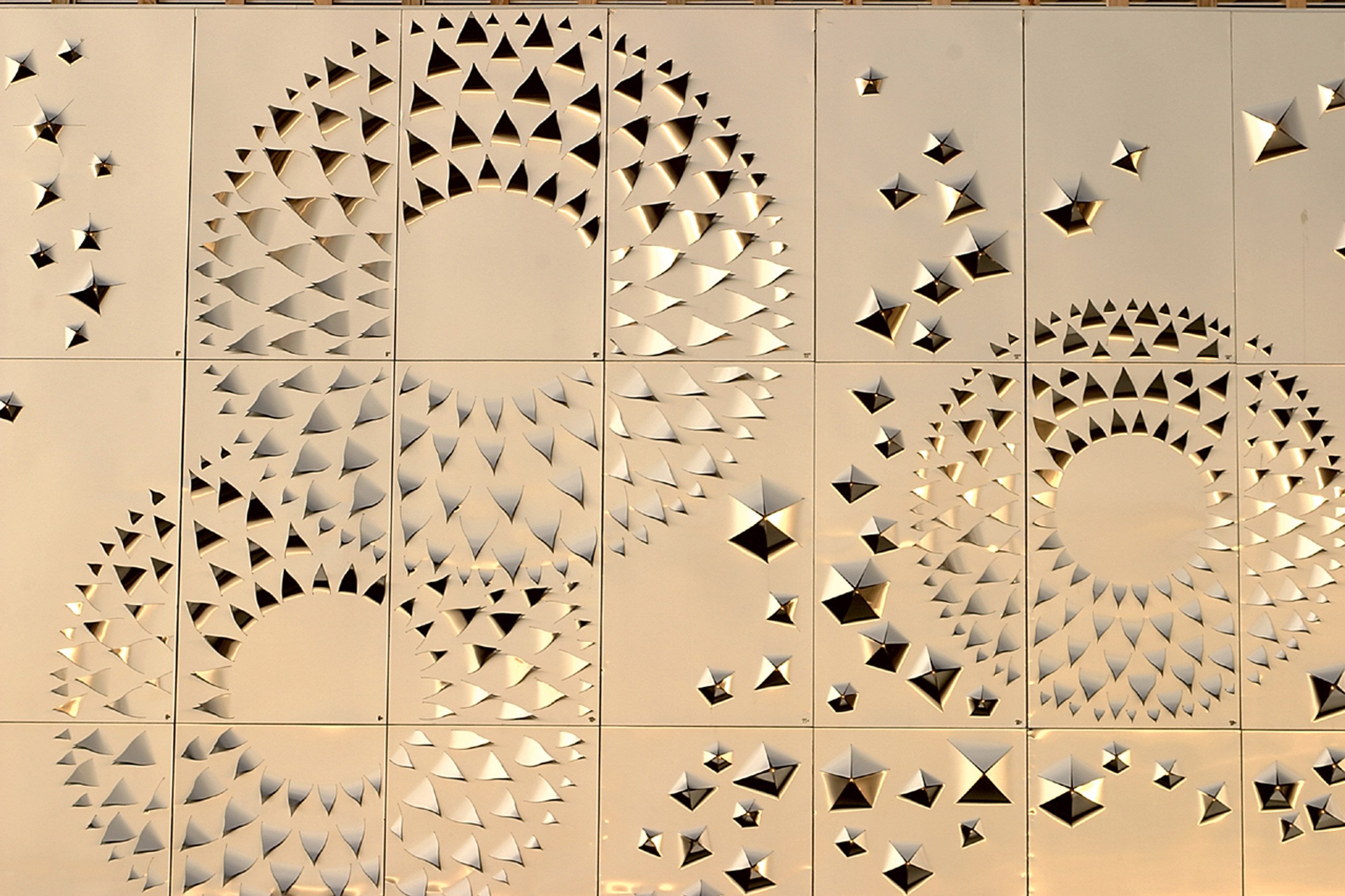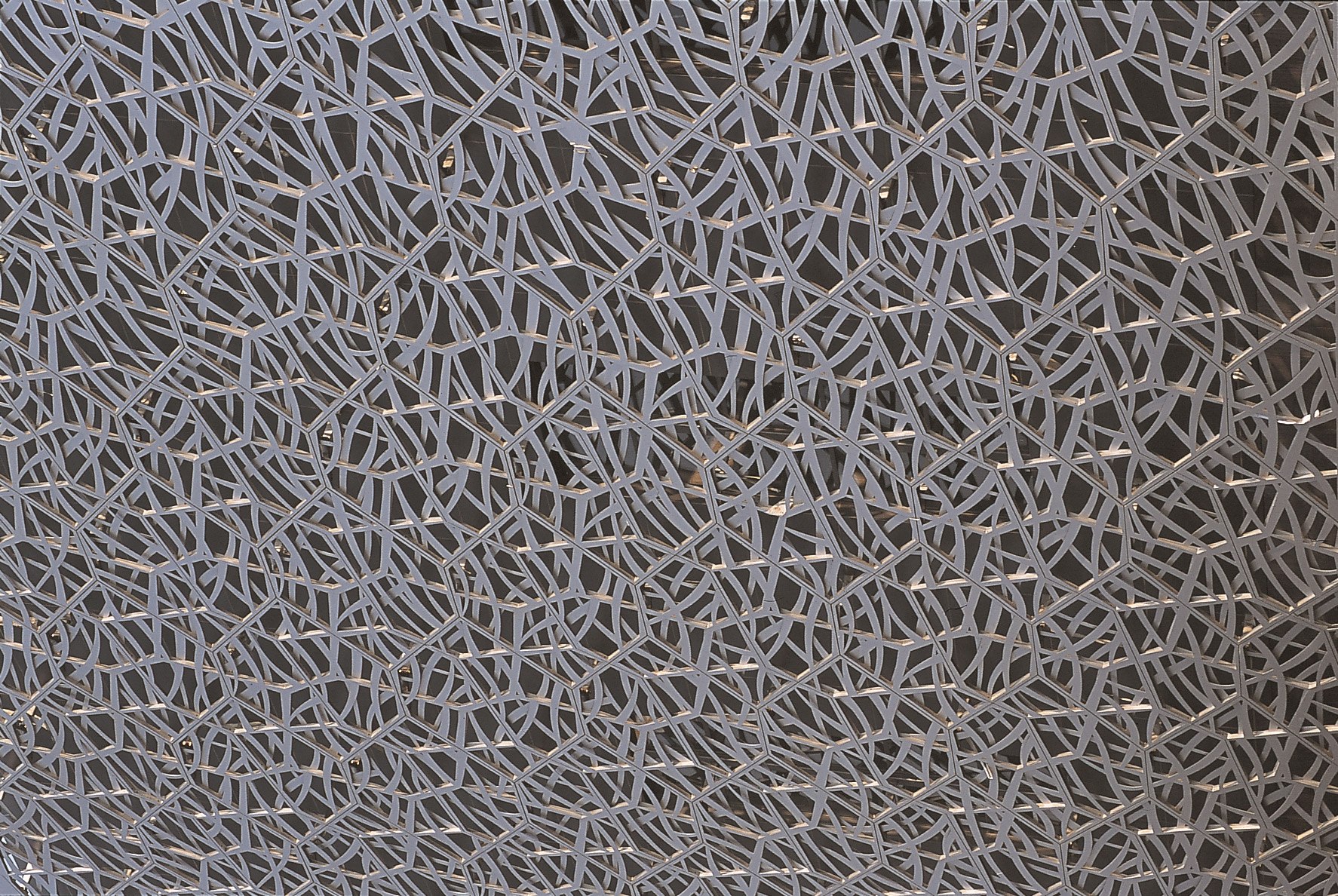Please upgrade your browser
We've noticed that your version of Interner Explorer is out of date.
Please upgrade your browser or use a suggested alternative below to enjoy the full HimmelZimmer experience.
We've noticed that your version of Interner Explorer is out of date.
Please upgrade your browser or use a suggested alternative below to enjoy the full HimmelZimmer experience.


himmelzimmer is an architectural design practice in Melbourne dedicated to investigating
an architecture that evolves from a continuous dialogue of imaginative and practical thinking.
As a studio we need to be able to define what building/design we aspire to the most:
For us this is ‘a room in the sky’, a ‘himmelzimmer’.
From its open window we can see the endless sky encouraging us that our ideas should be
dream-like without boundaries. With its window closed we can focus on the work on our desk
in front of us, the technical delivery of our ideas.
All our designs evolve from the dialogue of these two perspectives which are both essential
in the delivery of well-executed buildings that inspire and transcend the ordinary.
Our work is at its most successful where our window to the world is in a constant state of
in-between, where it is simultaneously closed and open.
We started in 2003 as studio505.
Following studio505’s closure in 2016 we are continuing our work as himmelzimmer
himmelzimmer is an architectural design practice in Melbourne dedicated to investigating
an architecture that evolves from a continuous dialogue of imaginative and practical thinking.
As a studio we need to be able to define what building/design we aspire to the most:
For us this is ‘a room in the sky’, a ‘himmelzimmer’.
From its open window we can see the endless sky encouraging us that our ideas should be
dream-like without boundaries. With its window closed we can focus on the work on our desk
in front of us, the technical delivery of our ideas.
All our designs evolve from the dialogue of these two perspectives which are both essential
in the delivery of well-executed buildings that inspire and transcend the ordinary.
Our work is at its most successful where our window to the world is in a constant state of
in-between, where it is simultaneously closed and open.
We started in 2003 as studio505.
Following studio505’s closure in 2016 we are continuing our work as himmelzimmer
himmelzimmer is an architectural design practice in Melbourne dedicated to investigating
an architecture that evolves from a continuous dialogue of imaginative and practical thinking.
As a studio we need to be able to define what building/design we aspire to the most:
For us this is ‘a room in the sky’, a ‘himmelzimmer’.
From its open window we can see the endless sky encouraging us that our ideas should be
dream-like without boundaries. With its window closed we can focus on the work on our desk
in front of us, the technical delivery of our ideas.
All our designs evolve from the dialogue of these two perspectives which are both essential
in the delivery of well-executed buildings that inspire and transcend the ordinary.
Our work is at its most successful where our window to the world is in a constant state of
in-between, where it is simultaneously closed and open.
We started in 2003 as studio505.
Following studio505’s closure in 2016 we are continuing our work as himmelzimmer
Watsonia Primary School is set amongst the leafy suburb of Watsonia, 20 km northeast Melbourne. The project proposes to improve the facilities and increase the appeal of the Primary School to prospective students so that enrolment is increased to match the influx of younger families into the surrounding area. This project forms Stage 2 of an overall masterplan, and focuses on connecting the classrooms to the outdoors as well as improving the internal spaces, built form, and general connections between buildings and outdoor spaces.
Given the existing conditions it was of particular importance to the project that the new facilities for the school were organised as an assembled community of spaces in coordination within the separately planned works to the external landscape. The project team has adeptly navigated the challenge of providing continued operational requirements of the school during the construction phase, alongside the overall design strategy and integration of the existing buildings together.
The project involves the creation of a combined new single level teaching environment connecting both new and existing teaching facilities, the redesign and rebuilding of a standalone flexible modern classroom block, the refurbishment of existing common facilities, as well as the creation of a new centralised landscape to serve as a new student entrance to the site. This new level landscape provides an inspiring environment for outdoor teaching and breakout spaces, allows ease of access for all, and ties the two main school buildings together cohesively.
The overall Building form of the new Block C and courtyard uses vernacular geometries, but interprets them in a new way and translates them into a contemporary, forward thinking architecture. The exterior walls of the new building are proposed in white/ grey blocks to form a better transition between landscape and building and provide a solid structure that is grounded within its surroundings. Classrooms and internal spaces are all designed to be under a sloping roof to avoid the feeling of being in potentially boring sterile internal boxes. They are designed to create joyful spaces that are uplifting with daylight from two directions incorporating lower level and higher level windows
Currently under construction the project will ultimately create a vastly improved student learning environment which seeks to strengthen and enhance the student experiences on site.




