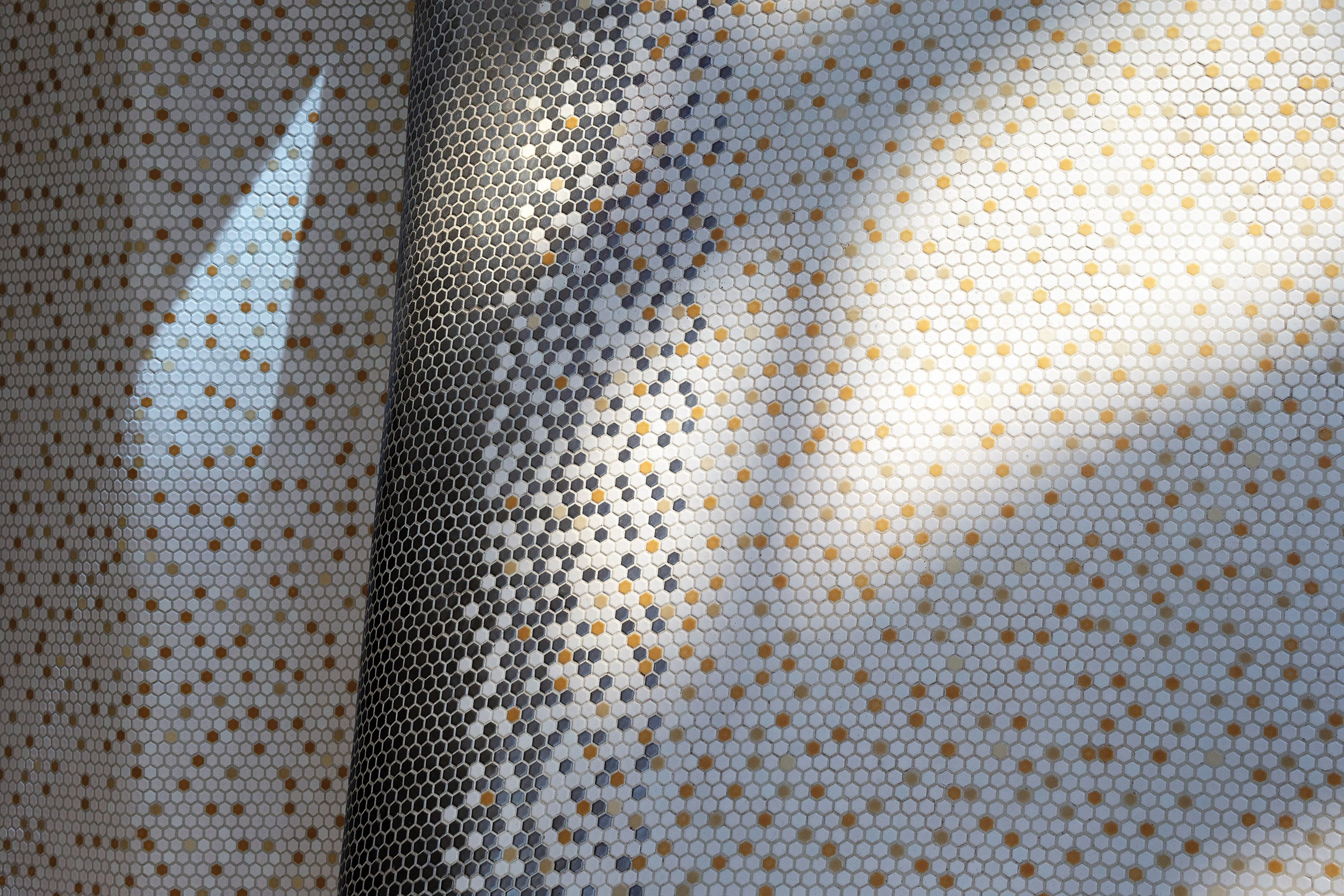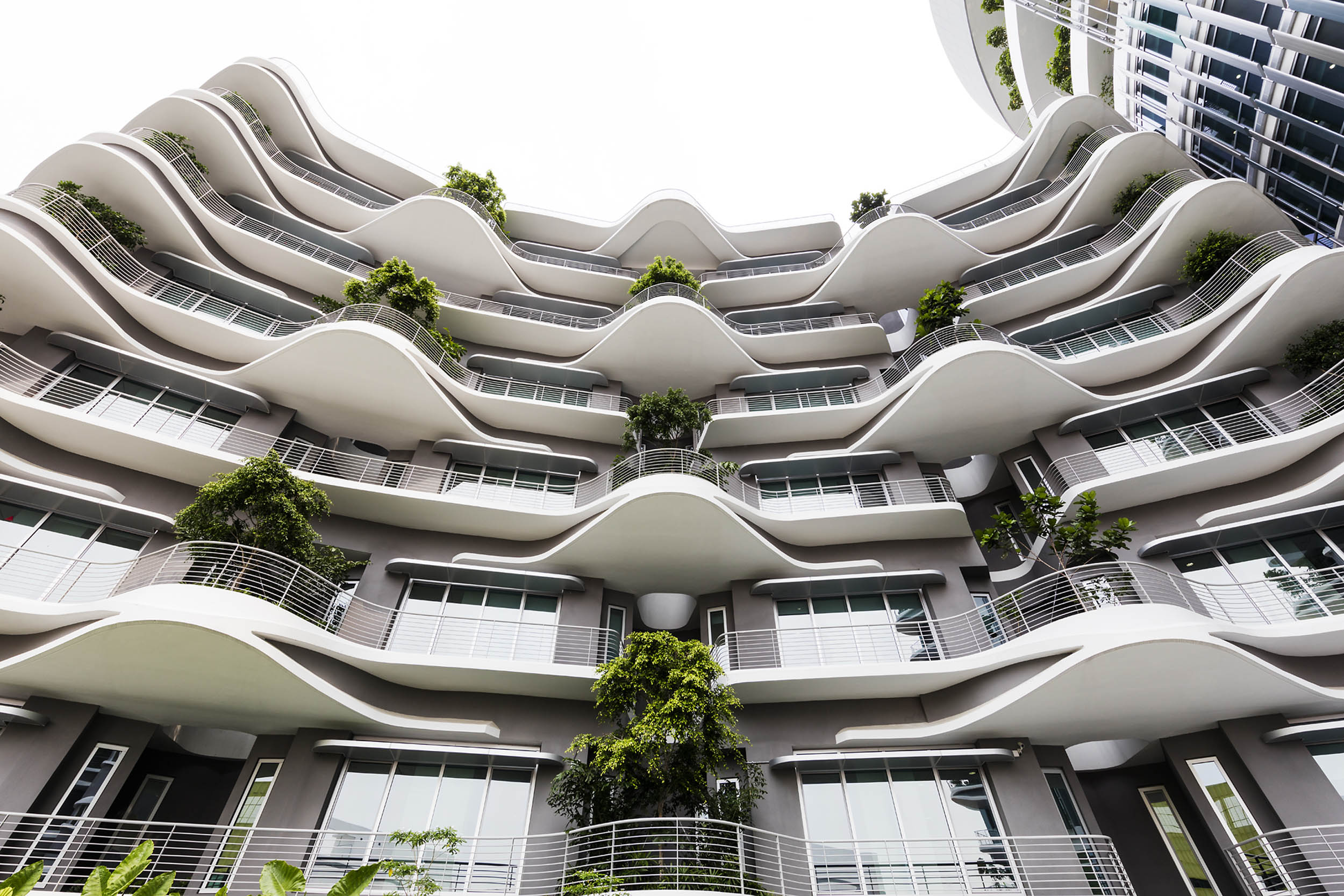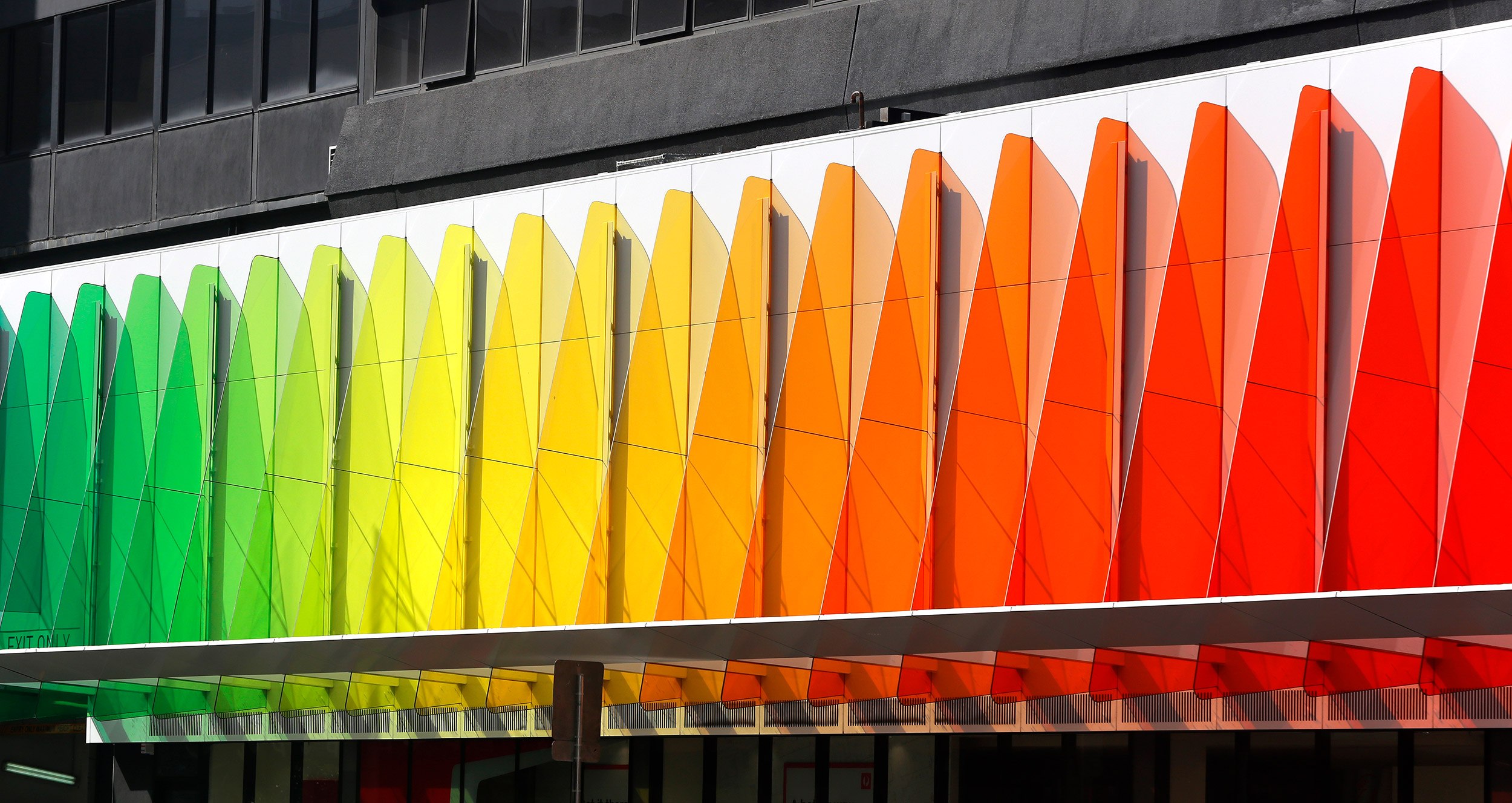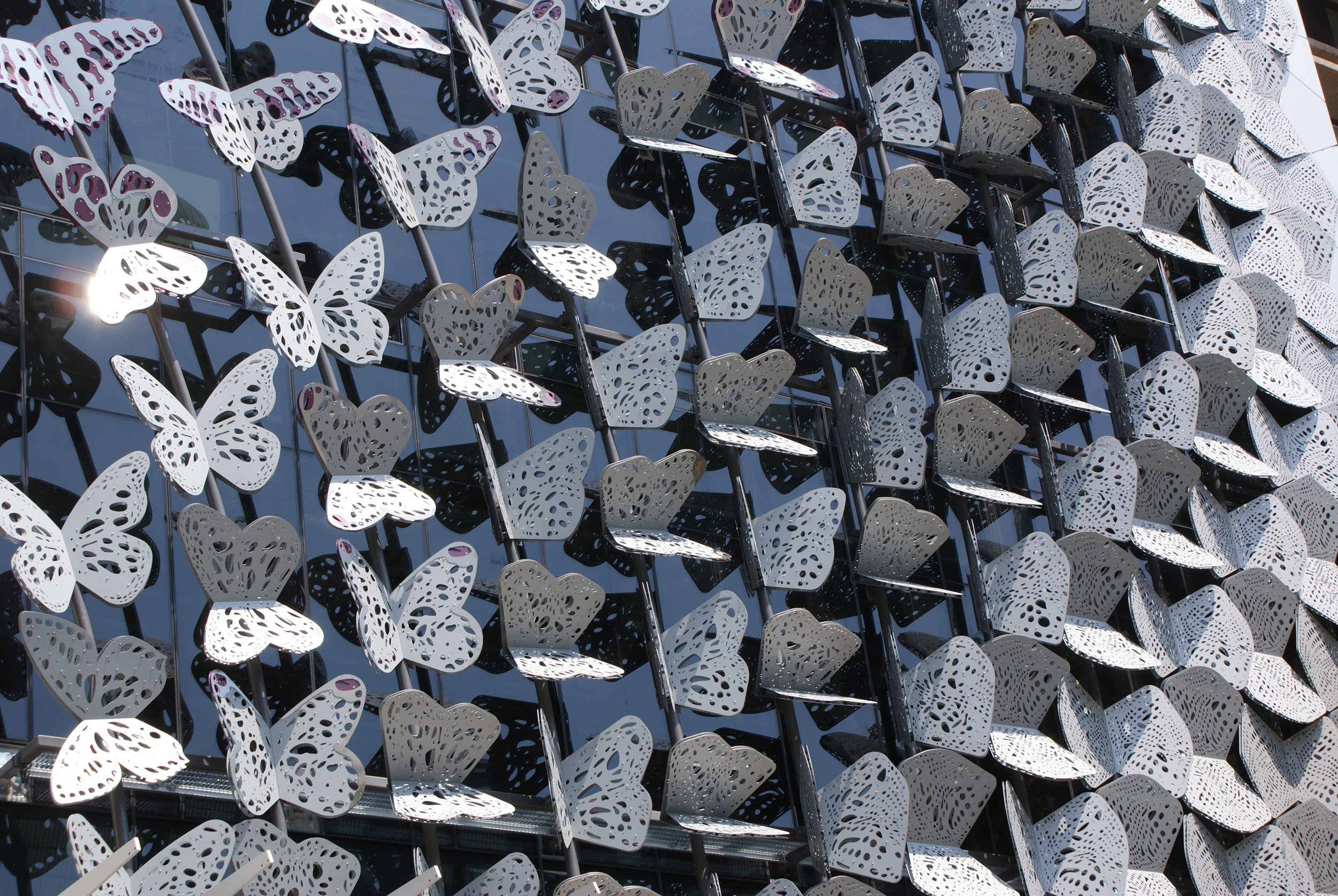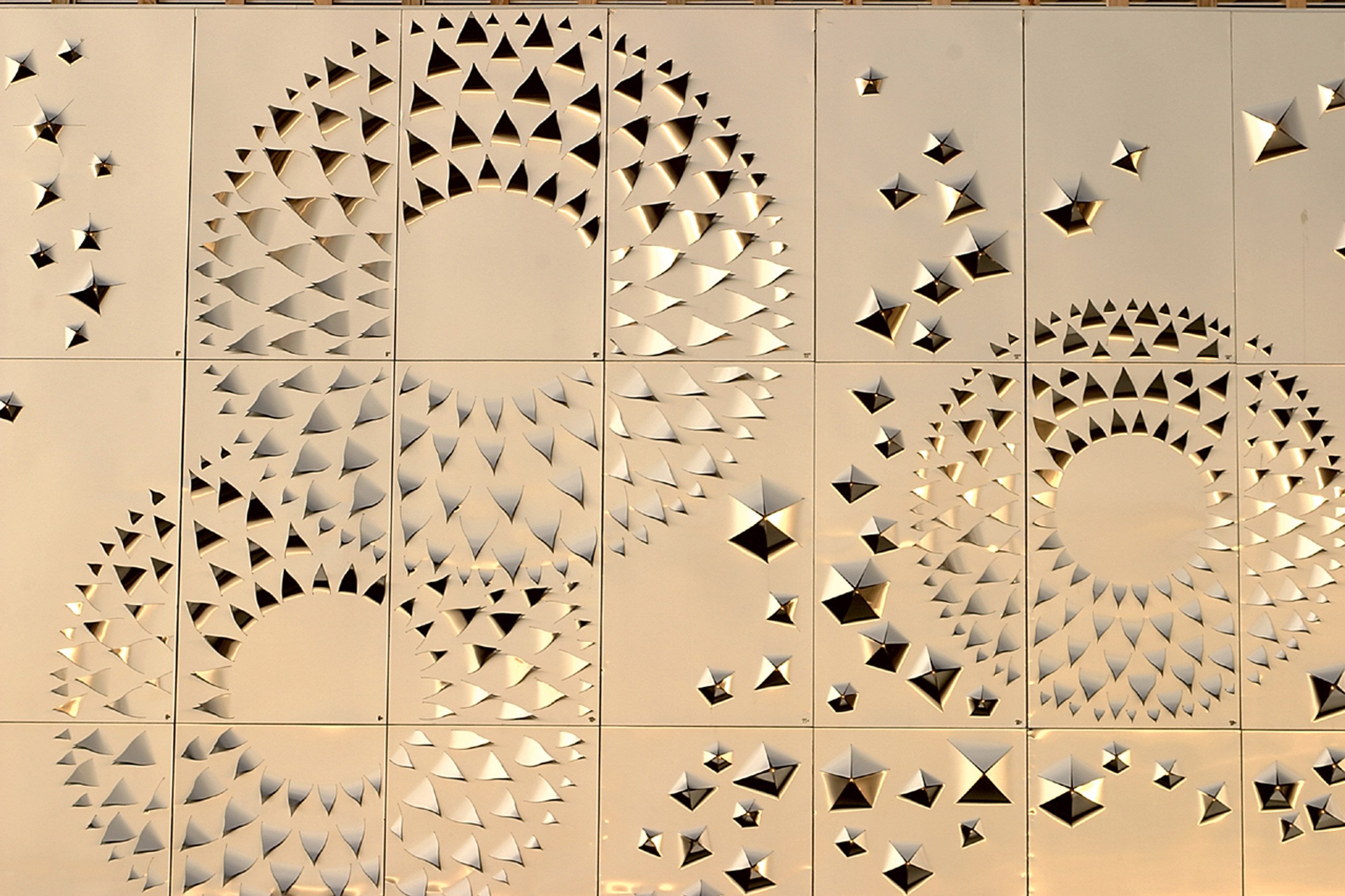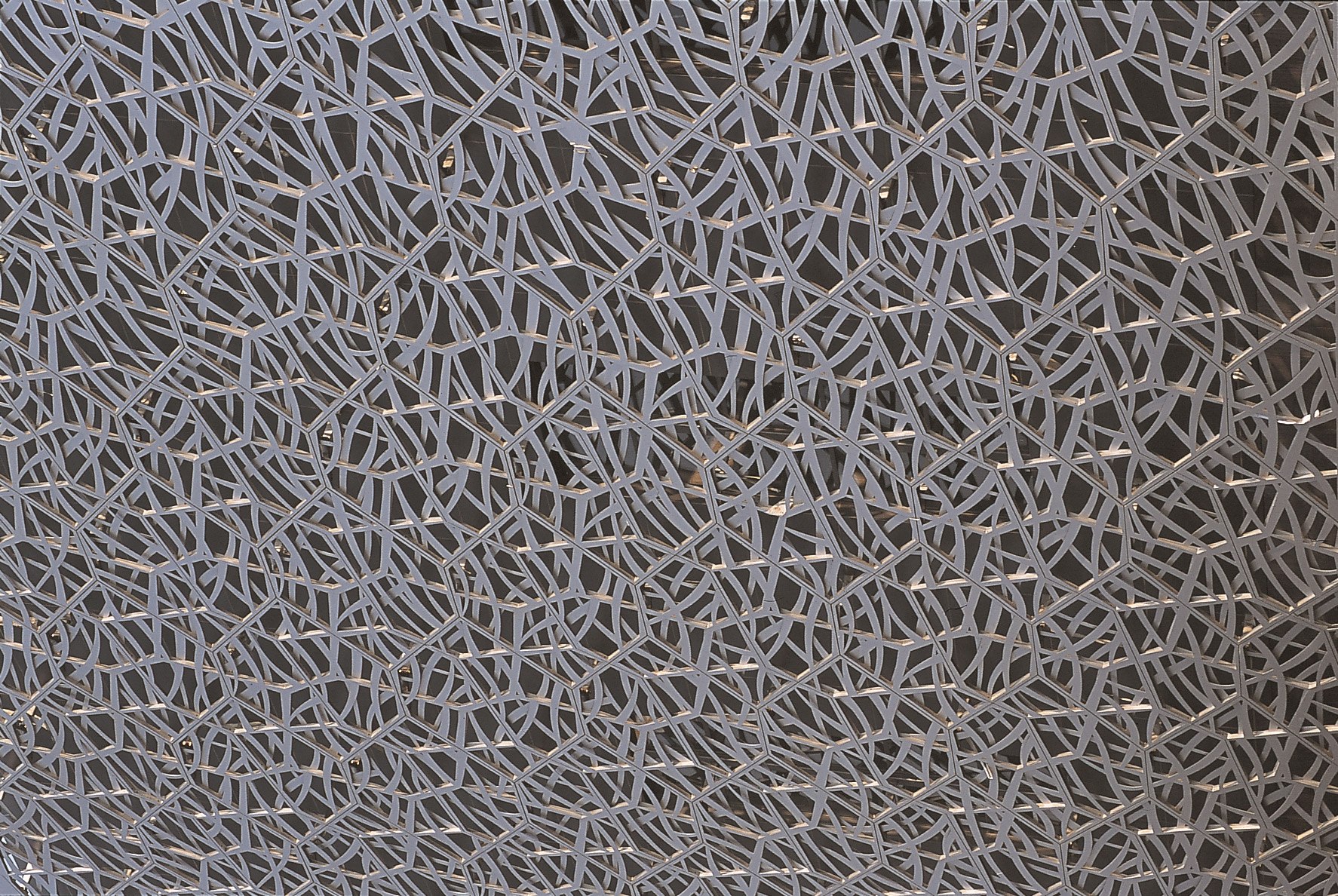Please upgrade your browser
We've noticed that your version of Interner Explorer is out of date.
Please upgrade your browser or use a suggested alternative below to enjoy the full HimmelZimmer experience.
We've noticed that your version of Interner Explorer is out of date.
Please upgrade your browser or use a suggested alternative below to enjoy the full HimmelZimmer experience.


himmelzimmer is an architectural design practice in Melbourne dedicated to investigating
an architecture that evolves from a continuous dialogue of imaginative and practical thinking.
As a studio we need to be able to define what building/design we aspire to the most:
For us this is ‘a room in the sky’, a ‘himmelzimmer’.
From its open window we can see the endless sky encouraging us that our ideas should be
dream-like without boundaries. With its window closed we can focus on the work on our desk
in front of us, the technical delivery of our ideas.
All our designs evolve from the dialogue of these two perspectives which are both essential
in the delivery of well-executed buildings that inspire and transcend the ordinary.
Our work is at its most successful where our window to the world is in a constant state of
in-between, where it is simultaneously closed and open.
We started in 2003 as studio505.
Following studio505’s closure in 2016 we are continuing our work as himmelzimmer
himmelzimmer is an architectural design practice in Melbourne dedicated to investigating
an architecture that evolves from a continuous dialogue of imaginative and practical thinking.
As a studio we need to be able to define what building/design we aspire to the most:
For us this is ‘a room in the sky’, a ‘himmelzimmer’.
From its open window we can see the endless sky encouraging us that our ideas should be
dream-like without boundaries. With its window closed we can focus on the work on our desk
in front of us, the technical delivery of our ideas.
All our designs evolve from the dialogue of these two perspectives which are both essential
in the delivery of well-executed buildings that inspire and transcend the ordinary.
Our work is at its most successful where our window to the world is in a constant state of
in-between, where it is simultaneously closed and open.
We started in 2003 as studio505.
Following studio505’s closure in 2016 we are continuing our work as himmelzimmer
himmelzimmer is an architectural design practice in Melbourne dedicated to investigating
an architecture that evolves from a continuous dialogue of imaginative and practical thinking.
As a studio we need to be able to define what building/design we aspire to the most:
For us this is ‘a room in the sky’, a ‘himmelzimmer’.
From its open window we can see the endless sky encouraging us that our ideas should be
dream-like without boundaries. With its window closed we can focus on the work on our desk
in front of us, the technical delivery of our ideas.
All our designs evolve from the dialogue of these two perspectives which are both essential
in the delivery of well-executed buildings that inspire and transcend the ordinary.
Our work is at its most successful where our window to the world is in a constant state of
in-between, where it is simultaneously closed and open.
We started in 2003 as studio505.
Following studio505’s closure in 2016 we are continuing our work as himmelzimmer
Our stage one masterplan design for the refurbishment of the Patterson Lakes Primary School consists of a new entry and administration building, two new general-purpose classrooms, conversion of existing admin and multi-purpose spaces into a library and renovation of an existing library space into a new science centre.
The new courtyard features a centralised gathering/ performance space, built-in seating and integrated planters and a new perimeter veranda providing covered walkways between all spaces. The improved facilities and courtyard landscape design strengthen the communal identity of the school.
The final design brief was evolved through a community consultative process, engaging with primary stakeholders: principals, teachers, parents and students. All new rooms and facilities have been designed incorporating sustainable passive environmental strategies like rainwater collection, sun shading and natural cross-ventilation to minimise the use of energy for ventilation, artificial lighting, heating and cooling.
The diverse functions and spaces are housed under a single connected roof form. The gabled roof meanders continuously with the roofline forming peaks and valleys providing a clear distinction between the new and existing. This simple yet dynamic overall form creates a new unifying architectural identity for the school as seen from Gladesville Boulevard. Also, this new architectural identity is shaped by the array of vertically orientated compressed FC panels. Whilst the choice of external building materials – FC panels and metal roofing – are the same as the existing buildings, the vertical panel orientation and rhythm of colours forms visual counterpoints to the horizontal, beige brick façades of the pre-existing structures.
We found that the creation of deliberate architectural contrasts and counterpoints in our designs assists in the creation of communal environments characterized by diversity and discourse of many varying opinions. In the Patterson Lakes Primary School project we achieve this not only through our contrasting facades designs between the new and the existing but also through the diagonal set-out geometry of the new landscape elements, as well as the restrained palette of the new interior spaces, predominantly using whites, greys and warm timber finishes in contrast to the colourful patterned exterior.




