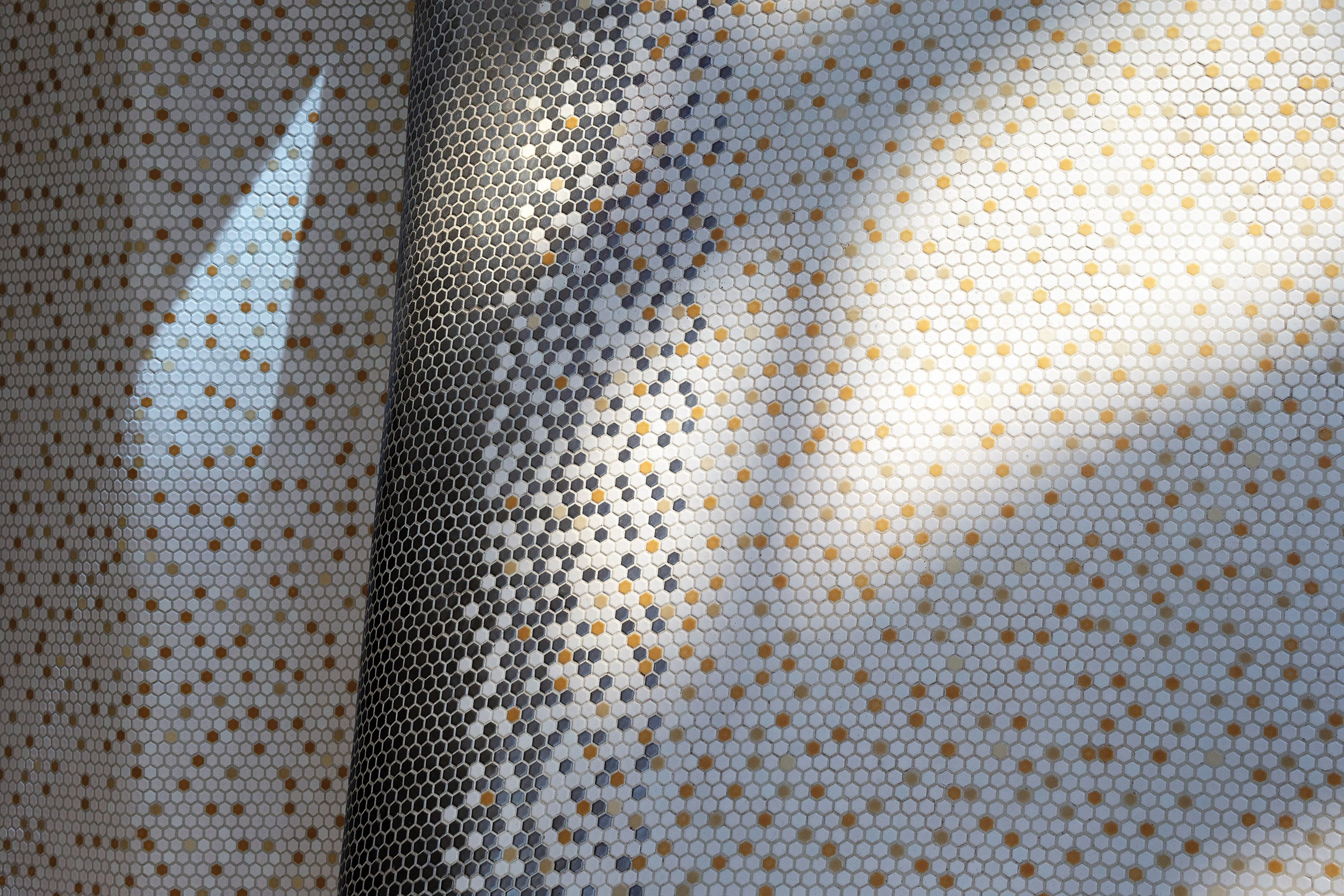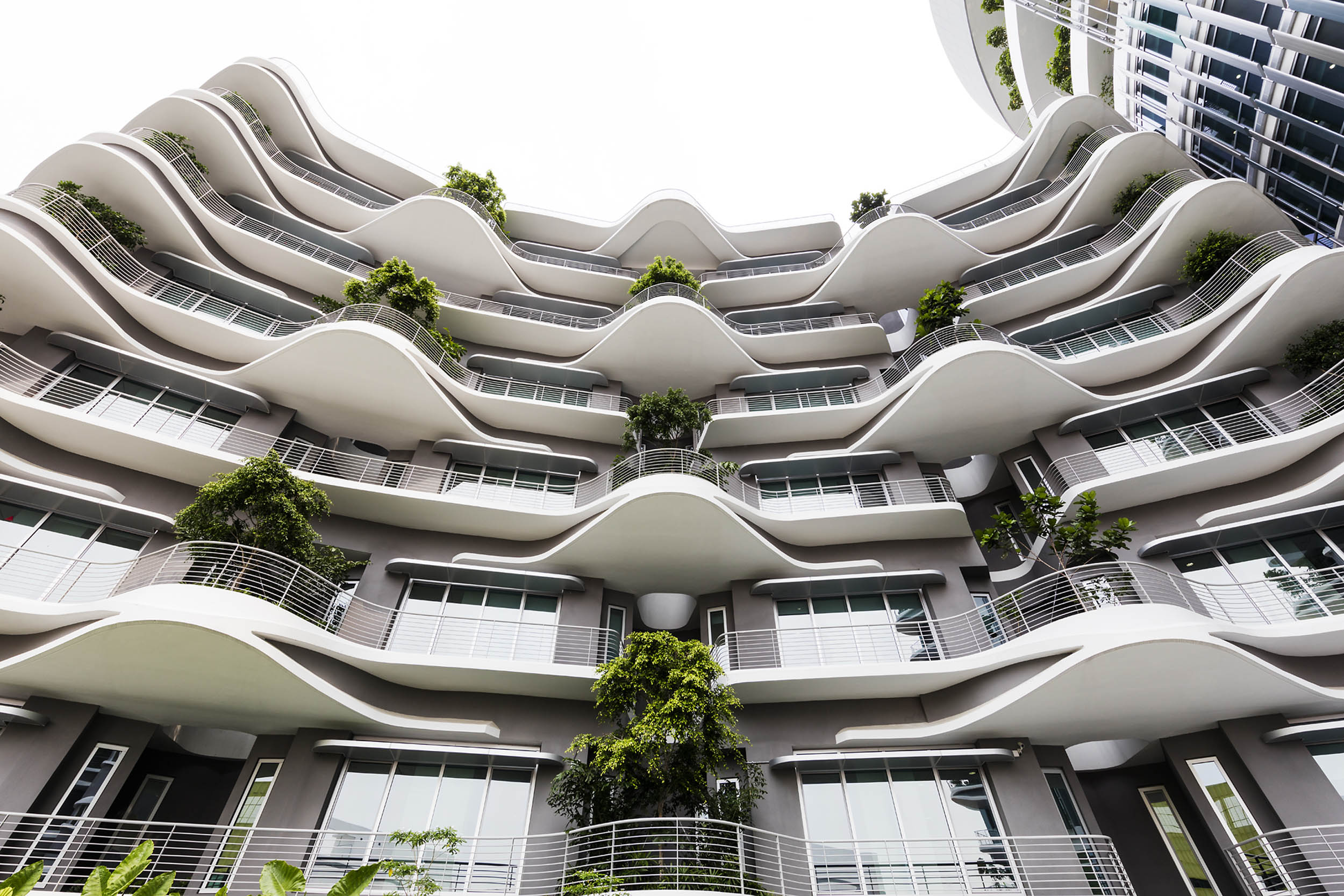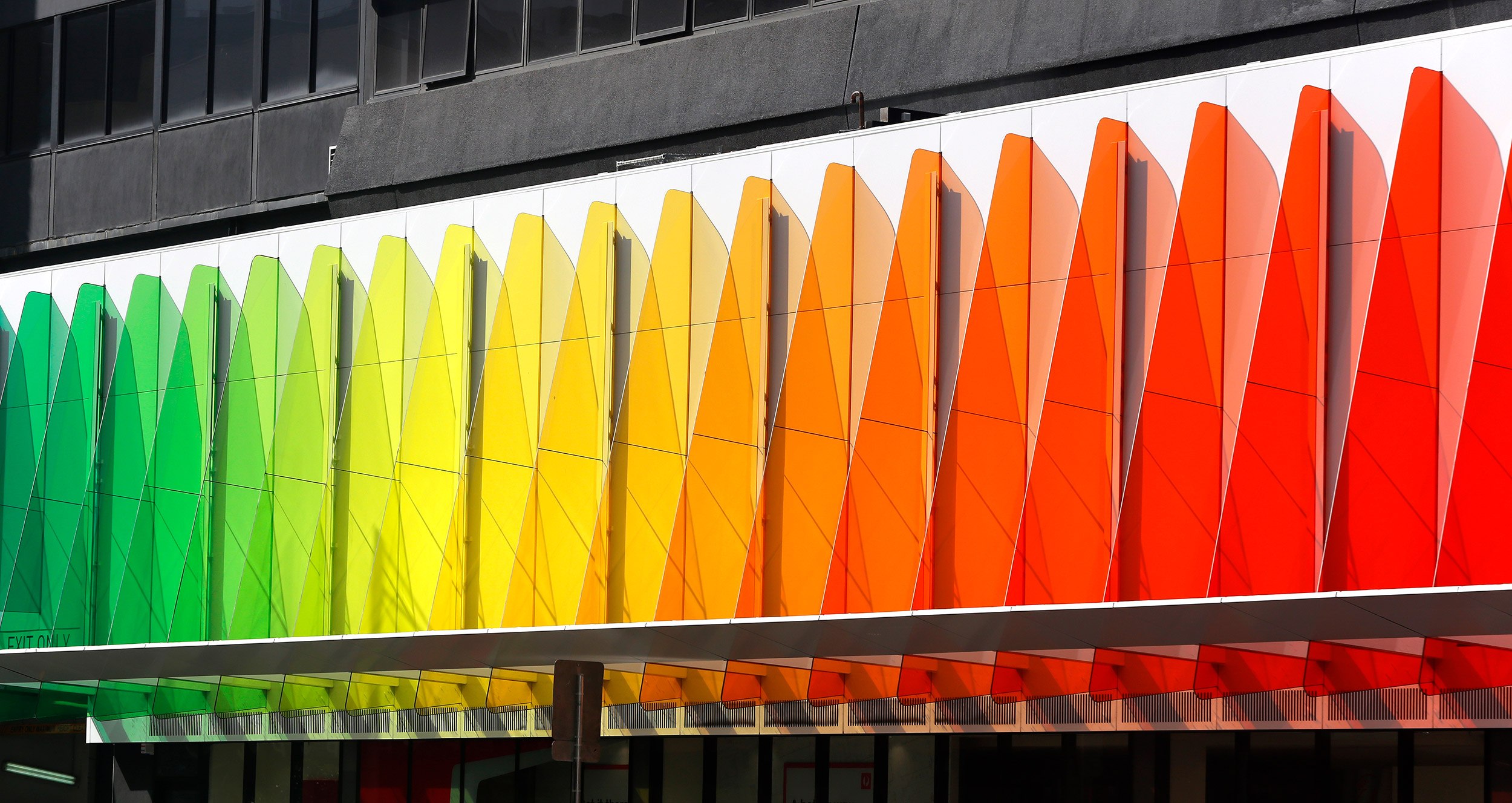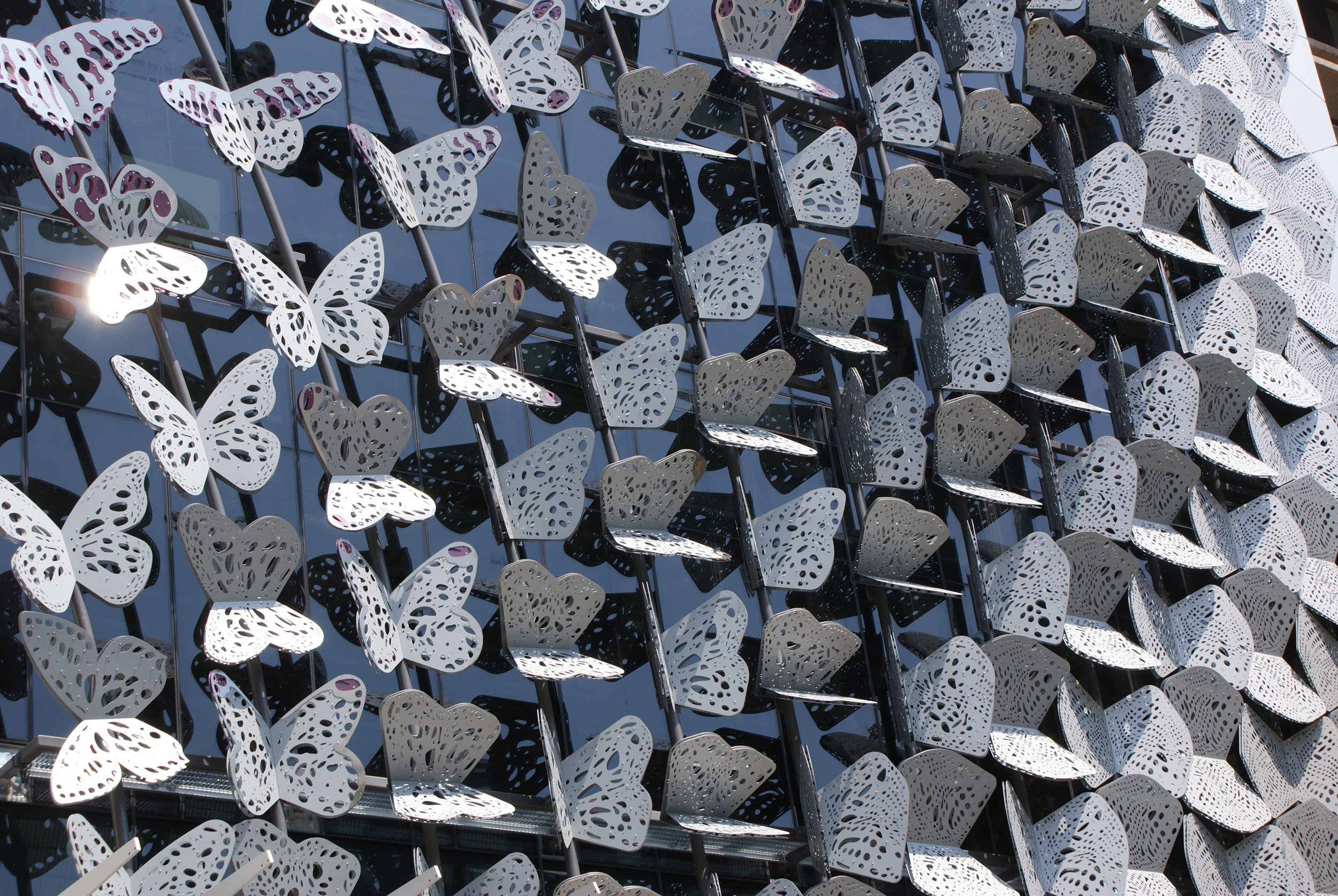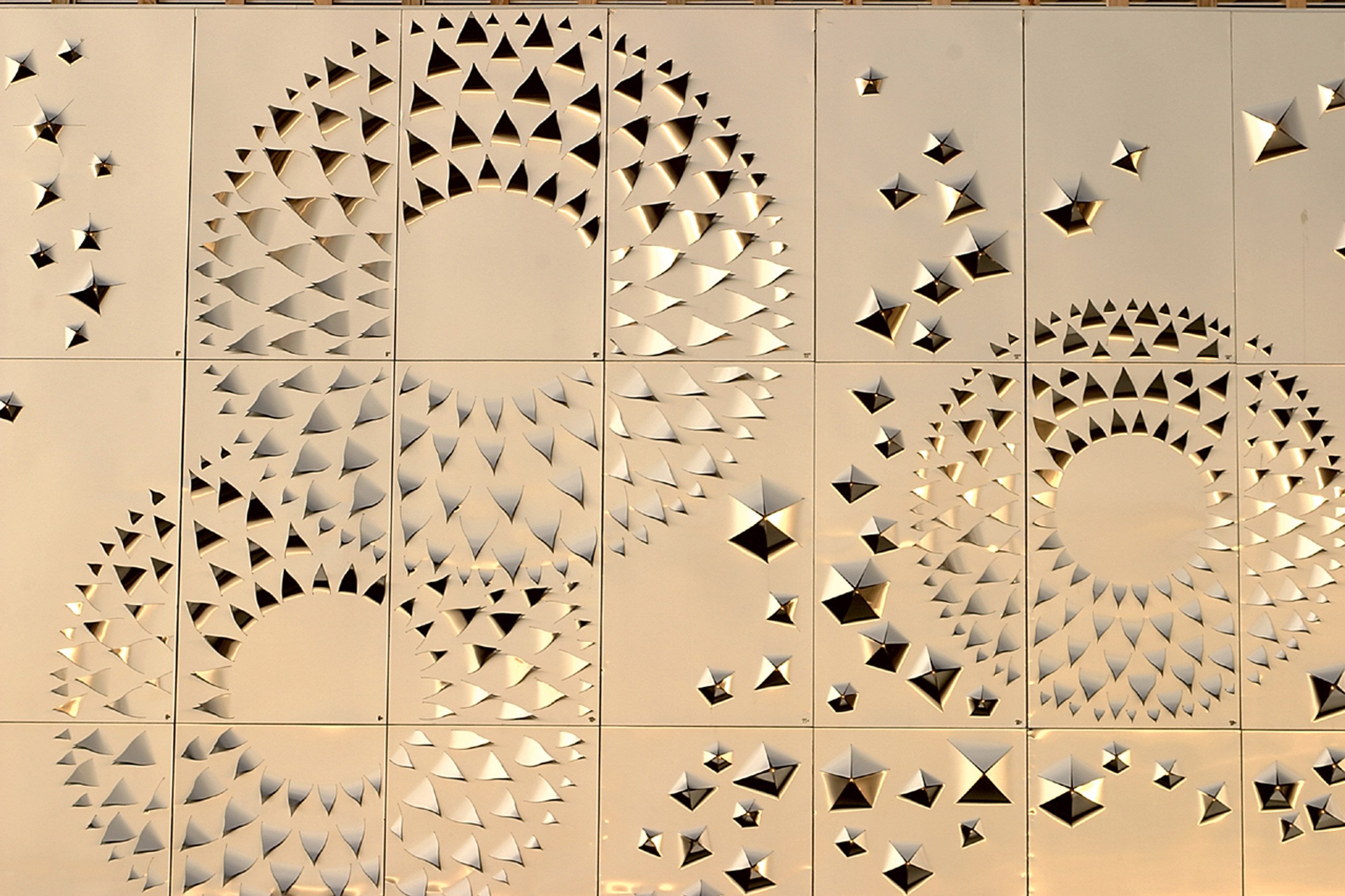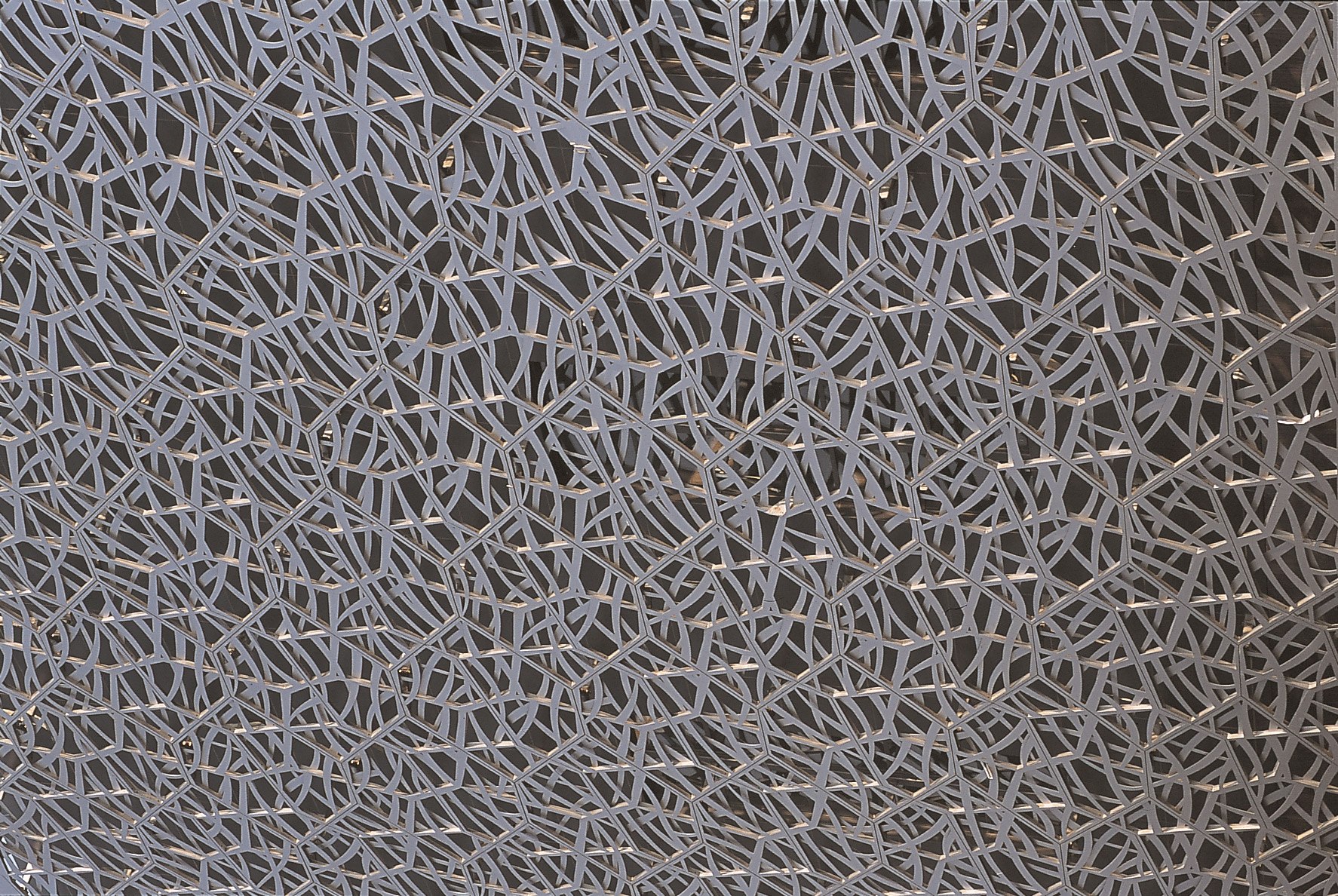Please upgrade your browser
We've noticed that your version of Interner Explorer is out of date.
Please upgrade your browser or use a suggested alternative below to enjoy the full HimmelZimmer experience.
We've noticed that your version of Interner Explorer is out of date.
Please upgrade your browser or use a suggested alternative below to enjoy the full HimmelZimmer experience.


himmelzimmer is an architectural design practice in Melbourne dedicated to investigating
an architecture that evolves from a continuous dialogue of imaginative and practical thinking.
As a studio we need to be able to define what building/design we aspire to the most:
For us this is ‘a room in the sky’, a ‘himmelzimmer’.
From its open window we can see the endless sky encouraging us that our ideas should be
dream-like without boundaries. With its window closed we can focus on the work on our desk
in front of us, the technical delivery of our ideas.
All our designs evolve from the dialogue of these two perspectives which are both essential
in the delivery of well-executed buildings that inspire and transcend the ordinary.
Our work is at its most successful where our window to the world is in a constant state of
in-between, where it is simultaneously closed and open.
We started in 2003 as studio505.
Following studio505’s closure in 2016 we are continuing our work as himmelzimmer
himmelzimmer is an architectural design practice in Melbourne dedicated to investigating
an architecture that evolves from a continuous dialogue of imaginative and practical thinking.
As a studio we need to be able to define what building/design we aspire to the most:
For us this is ‘a room in the sky’, a ‘himmelzimmer’.
From its open window we can see the endless sky encouraging us that our ideas should be
dream-like without boundaries. With its window closed we can focus on the work on our desk
in front of us, the technical delivery of our ideas.
All our designs evolve from the dialogue of these two perspectives which are both essential
in the delivery of well-executed buildings that inspire and transcend the ordinary.
Our work is at its most successful where our window to the world is in a constant state of
in-between, where it is simultaneously closed and open.
We started in 2003 as studio505.
Following studio505’s closure in 2016 we are continuing our work as himmelzimmer
himmelzimmer is an architectural design practice in Melbourne dedicated to investigating
an architecture that evolves from a continuous dialogue of imaginative and practical thinking.
As a studio we need to be able to define what building/design we aspire to the most:
For us this is ‘a room in the sky’, a ‘himmelzimmer’.
From its open window we can see the endless sky encouraging us that our ideas should be
dream-like without boundaries. With its window closed we can focus on the work on our desk
in front of us, the technical delivery of our ideas.
All our designs evolve from the dialogue of these two perspectives which are both essential
in the delivery of well-executed buildings that inspire and transcend the ordinary.
Our work is at its most successful where our window to the world is in a constant state of
in-between, where it is simultaneously closed and open.
We started in 2003 as studio505.
Following studio505’s closure in 2016 we are continuing our work as himmelzimmer
The sculptural form of the Arena joinery piece, situated in Melbourne’s Probuild offices contours throughout the space; its undulating, organic form juxtaposes against the rectilinear geometry of the office environment. The Arena instigates an interactive dialogue between architectural form and conventional space, between aesthetics and material, and between function and user.
Himmelzimmer, one of Melbourne’s leading design architect firms worked closely with Probuild to create a unique seating and function sculpture that reflects Probuild’s commitment to quality craftsmanship and construction. Through Himmelzimmer’s pioneering use of Birch plywood timber, The Arena won the Timber Award of Excellence in 2018.
A harmonious dialogue exists between the form and function of The Arena. One side of the Arena organically curves into two-tiered ‘on the round’ seating, creating an ambient theatre space for presentations, workshops and seminars. On the alternating contour of The Arena we find the centralised bar with surrounding orbital seating.
Activity flows around the perimeter of the bar, coming together into smaller curves created by the oscillating shape of The Arena. The natural curves of the Arena piece provide seating and are positioned parallel to existing windows. The integration of the existing windows and curved seating create an expansive feel for the user that moves naturally with the sculptural curves of The Arena.
To create the sculptural and organic aesthetic, 18mm Plywood panels were CNC cut into varying shapes and sizes, the panels were then spaced at 38mm using self-drilling timber screws as fixings. Through this process 2D panels morphed into a complex 3D sculptural form; one that stands as a structural whole while delivering a dual purpose
The Arena piece transcends convention, reflecting Himmelzimmer’s unique ability to bring complex architectural visions to life; firstly, through original spatial organisation and secondly though craftsmanship and innovative use of material.




