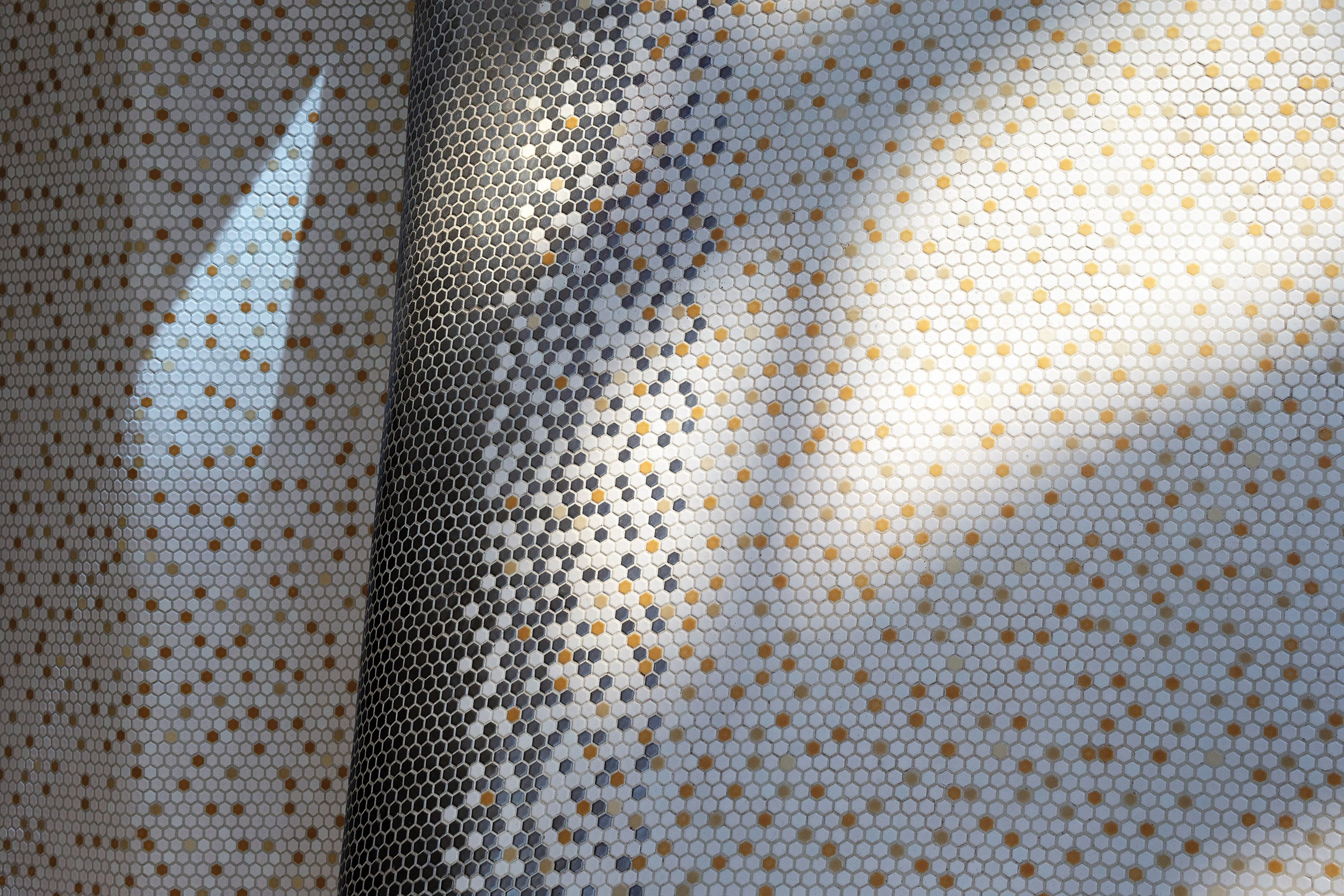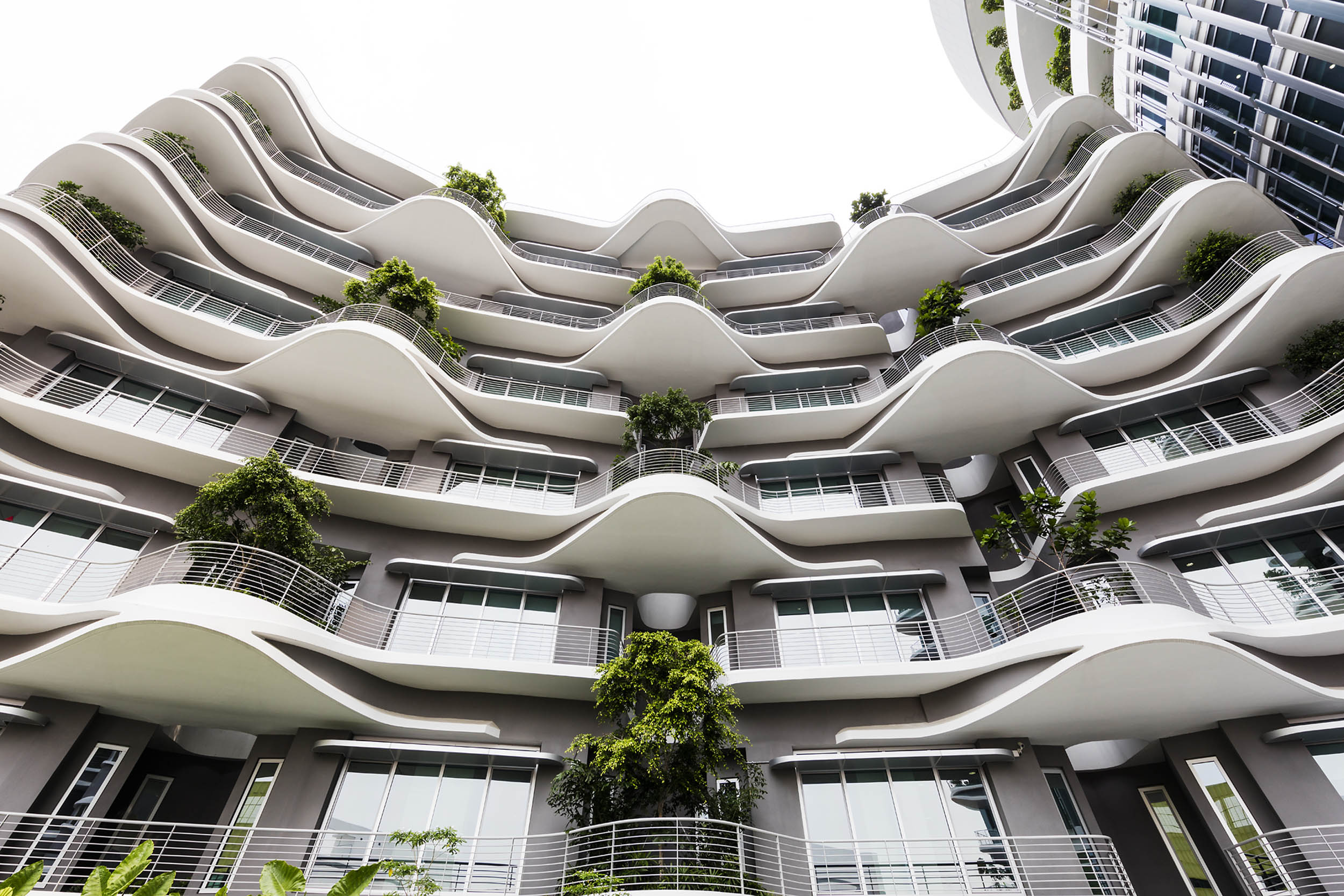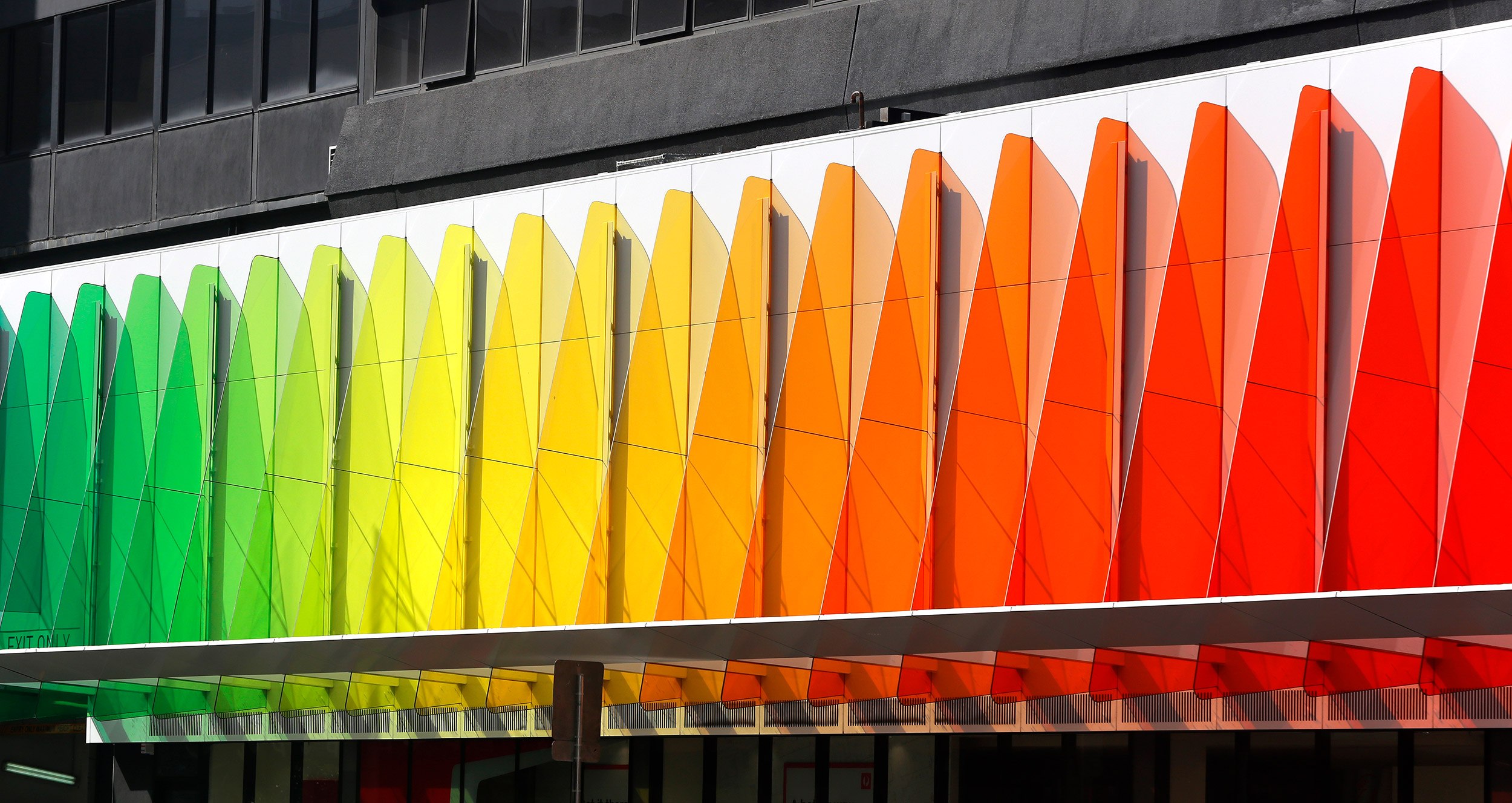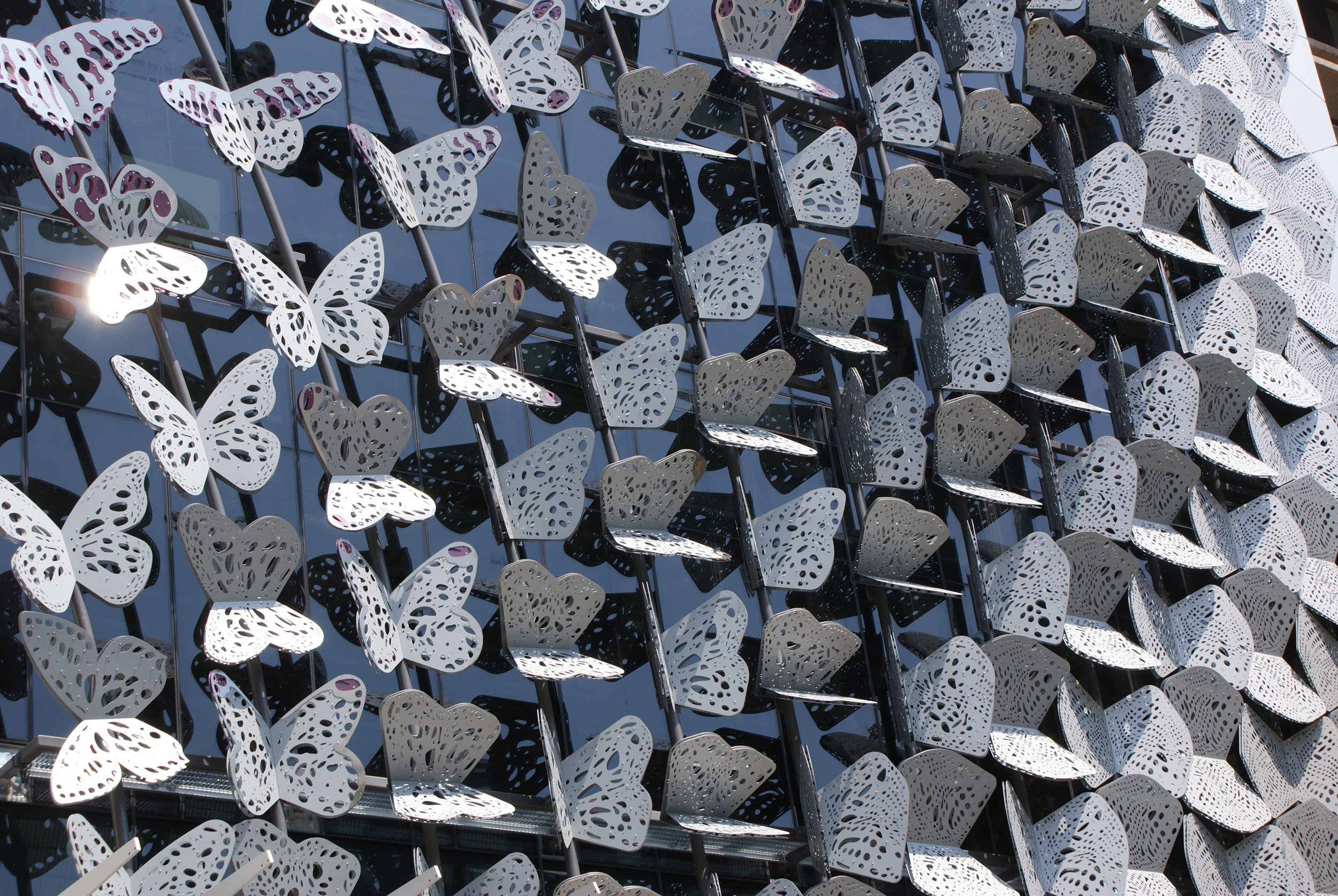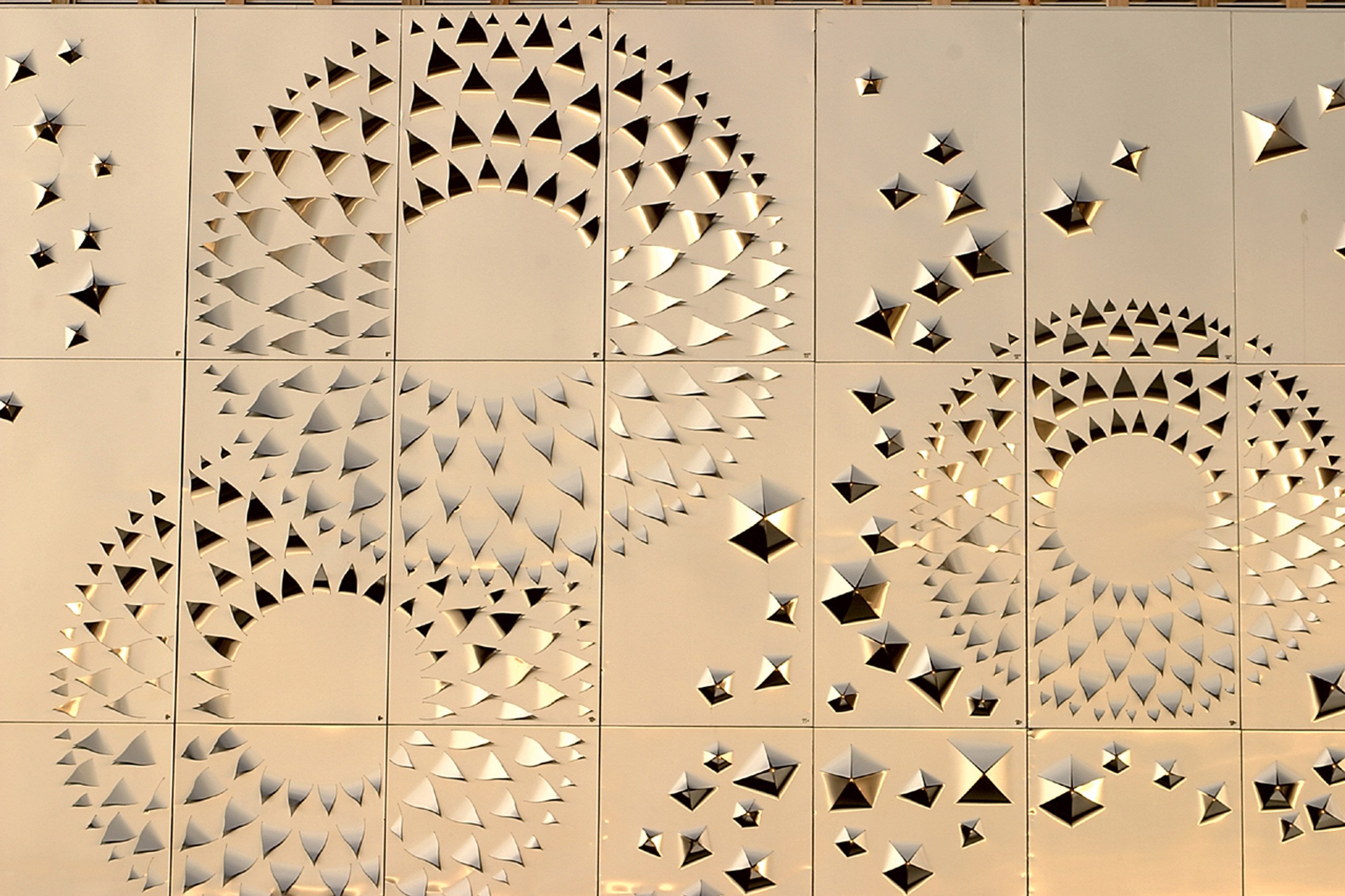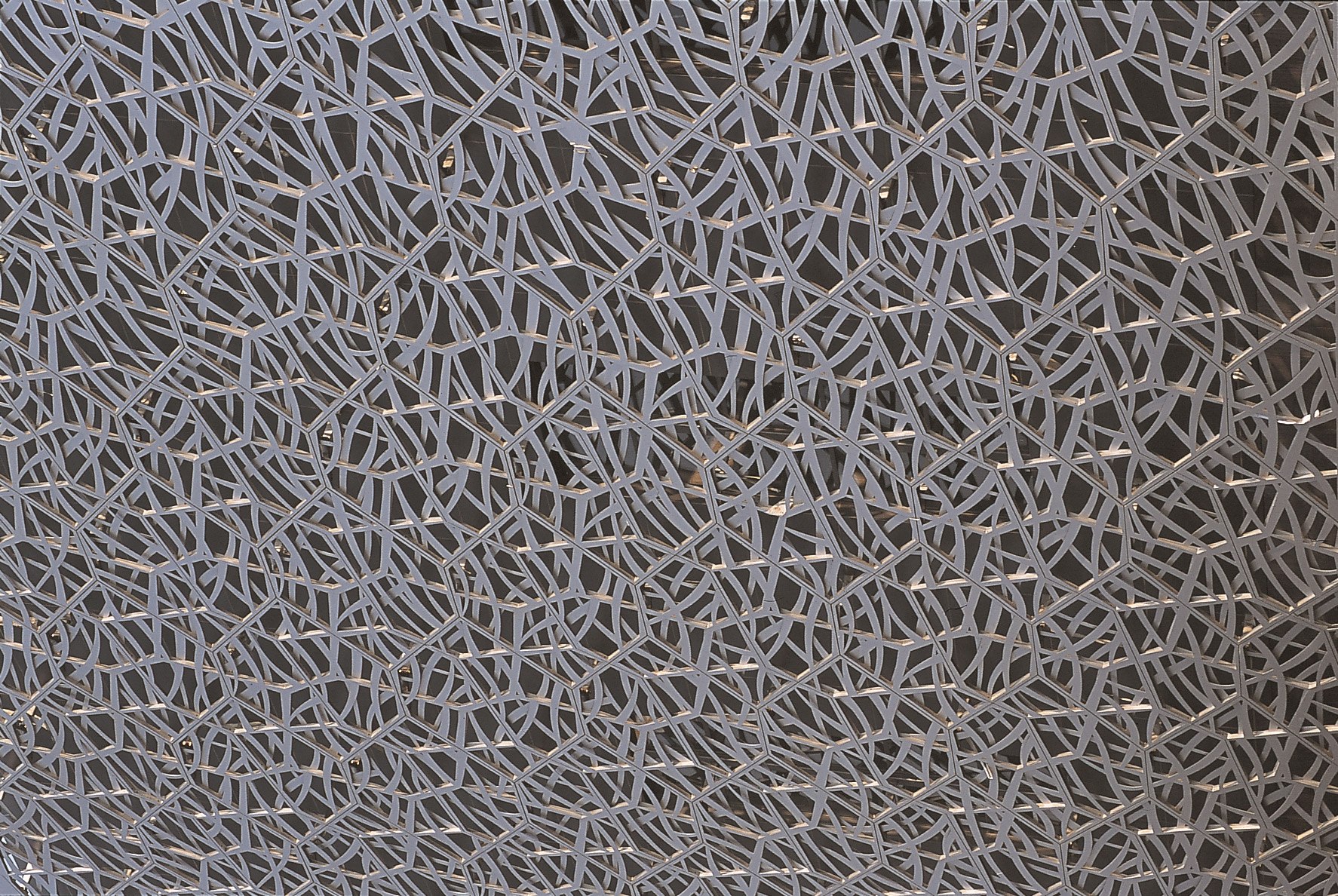Please upgrade your browser
We've noticed that your version of Interner Explorer is out of date.
Please upgrade your browser or use a suggested alternative below to enjoy the full HimmelZimmer experience.
We've noticed that your version of Interner Explorer is out of date.
Please upgrade your browser or use a suggested alternative below to enjoy the full HimmelZimmer experience.


himmelzimmer is an architectural design practice in Melbourne Australia and Brighton UK
dedicated to investigating an architecture that evolves from a continuous dialogue of
imaginative and practical thinking.
As a studio we need to be able to define what building/design we aspire to the most:
For us this is ‘a room in the sky’, a ‘himmelzimmer’.
From its open window we can see the endless sky encouraging us that our ideas should be
dream-like without boundaries. With its window closed we can focus on the work on our desk
in front of us, the technical delivery of our ideas.
All our designs evolve from the dialogue of these two perspectives which are both essential
in the delivery of well-executed buildings that inspire and transcend the ordinary.
Our work is at its most successful where our window to the world is in a constant state of
in-between, where it is simultaneously closed and open.
We started in 2003 as studio505.
Following studio505’s closure in 2016 we are continuing our work as himmelzimmer
himmelzimmer is an architectural design practice in Melbourne Australia and Brighton UK
dedicated to investigating an architecture that evolves from a continuous dialogue of
imaginative and practical thinking.
As a studio we need to be able to define what building/design we aspire to the most:
For us this is ‘a room in the sky’, a ‘himmelzimmer’.
From its open window we can see the endless sky encouraging us that our ideas should be
dream-like without boundaries. With its window closed we can focus on the work on our desk
in front of us, the technical delivery of our ideas.
All our designs evolve from the dialogue of these two perspectives which are both essential
in the delivery of well-executed buildings that inspire and transcend the ordinary.
Our work is at its most successful where our window to the world is in a constant state of
in-between, where it is simultaneously closed and open.
We started in 2003 as studio505.
Following studio505’s closure in 2016 we are continuing our work as himmelzimmer
himmelzimmer pty ltd
1/52 porter street, prahran,
melbourne, australia 3181
+61 3 9642 4240
hello@himmelzimmer.com

himmelzimmer uk ltd
plus x innovation
lewes road, brighton bn2 4gl
+44 1273 056 128
chris@himmelzimmer.com

himmelzimmer is an architectural design practice in Melbourne Australia and Brighton UK
dedicated to investigating an architecture that evolves from a continuous dialogue of
imaginative and practical thinking.
As a studio we need to be able to define what building/design we aspire to the most:
For us this is ‘a room in the sky’, a ‘himmelzimmer’.
From its open window we can see the endless sky encouraging us that our ideas should be
dream-like without boundaries. With its window closed we can focus on the work on our desk
in front of us, the technical delivery of our ideas.
All our designs evolve from the dialogue of these two perspectives which are both essential
in the delivery of well-executed buildings that inspire and transcend the ordinary.
Our work is at its most successful where our window to the world is in a constant state of
in-between, where it is simultaneously closed and open.
We started in 2003 as studio505.
Following studio505’s closure in 2016 we are continuing our work as himmelzimmer
himmelzimmer pty ltd
1/52 porter street, prahran,
melbourne, australia 3181
+61 3 9642 4240
hello@himmelzimmer.com

himmelzimmer uk ltd
plus x innovation
lewes road, brighton bn2 4gl
+44 1273 056 128
chris@himmelzimmer.com

Norwood Secondary College is set amongst the established community of Ringwood North, around 15 minutes walk from the main commercial district of this suburb. The school is proud of the strength of its connections to the local community, with many families moving into the area for the School’s reputation. The masterplan design for the Secondary College provides a holistic approach to creating a unifying identity for the School in a clear and concise manner.
This priority project forms the initial stage of a four stage masterplan, which begins the process of re-organising the school and creating a supportive and exciting learning facility in line with the school’s philosophy. The scope of the project involves the partial demolition of Blocks B and C at the north of the site to allow for a new part single/ part double storey building with arts and technology rooms, a wellbeing centre, student toilets and staff work areas. Delivery of this new building and surrounding landscaping will create high quality learning facilities that will enable the School to build upon its strengths.
This is a progressive school that focuses on flexible, individual approaches to learning. The project is therefore designed to provide flexible modern multipurpose spaces within the new building to support the team teaching pedagogy of the school, and a desire to provide variation between different learning environments to enhance the student experience. The building sets two of the three main building levels which will connect all the future stages together in the masterplan and allow ease of access to all. The connectivity of the new building to that of the existing school facilities has been carefully considered to ensure continued operability between the different functions as the subsequent sequencing stages are undertaken.
The facades are clad in a combination of white bricks and coloured yellow metal cladding with windows either expressed or recessed depending on the elevation to respond the
varying sun angles. The design aesthetic has been developed to create an expressive facade articulation using a relatively simple material palette. Horizontal external shading has been incorporated in the North Eastern elevation and windows facing the Southern facades are generally larger to respond to lower daylight levels in the sky in those directions. Vertical Shading Fins are included to the southeast and southwest elevations to provide additional protection from solar heat gain internally.




