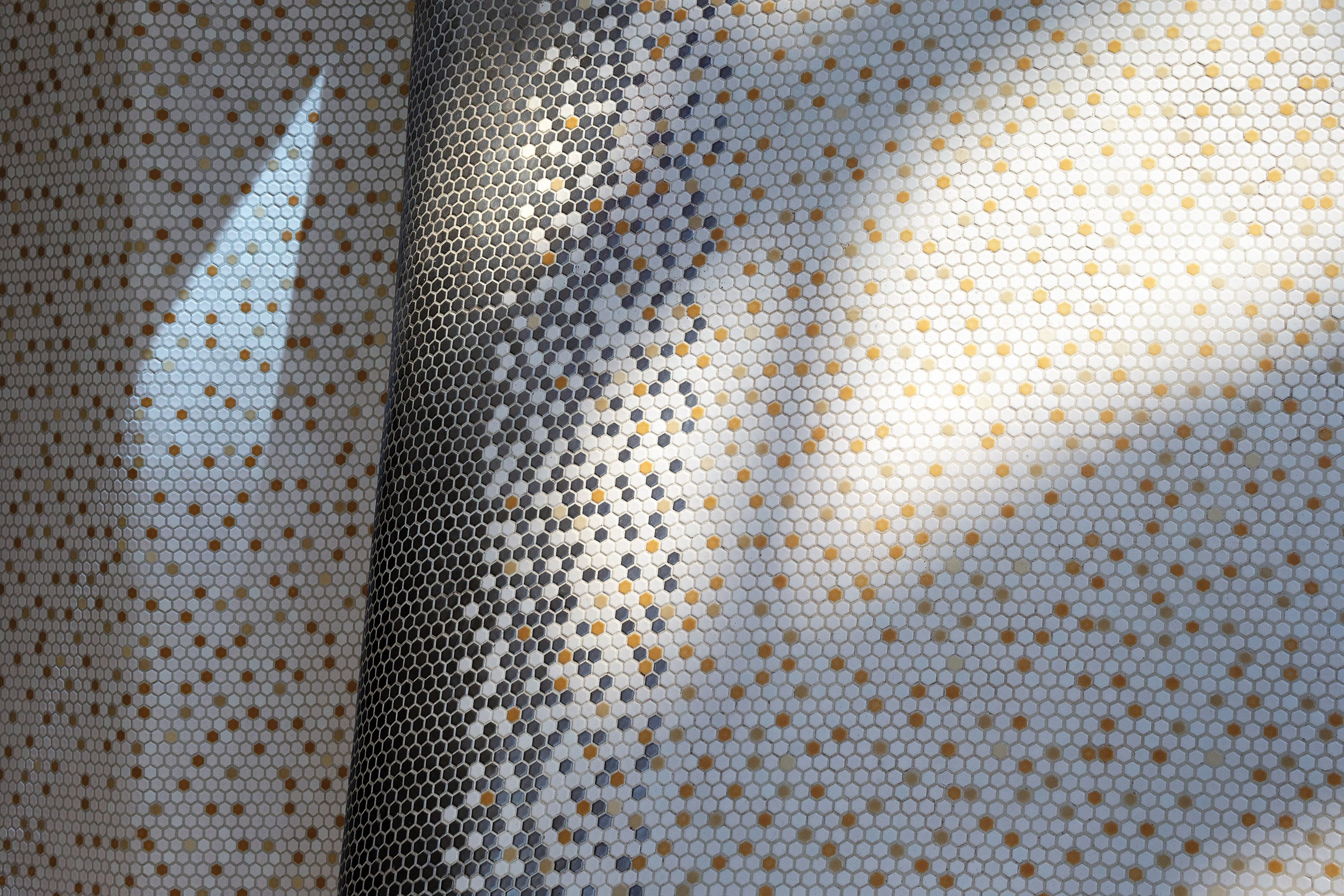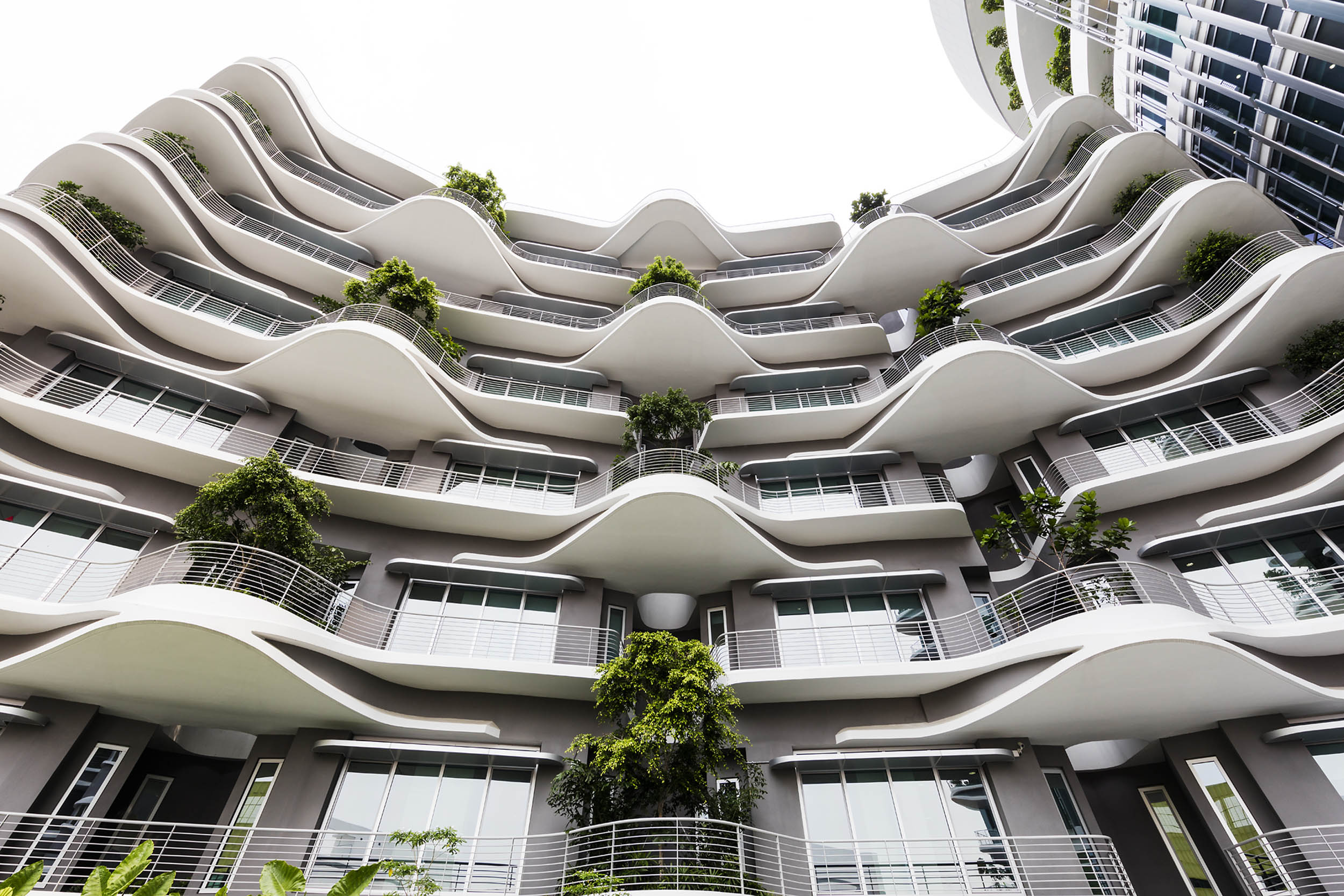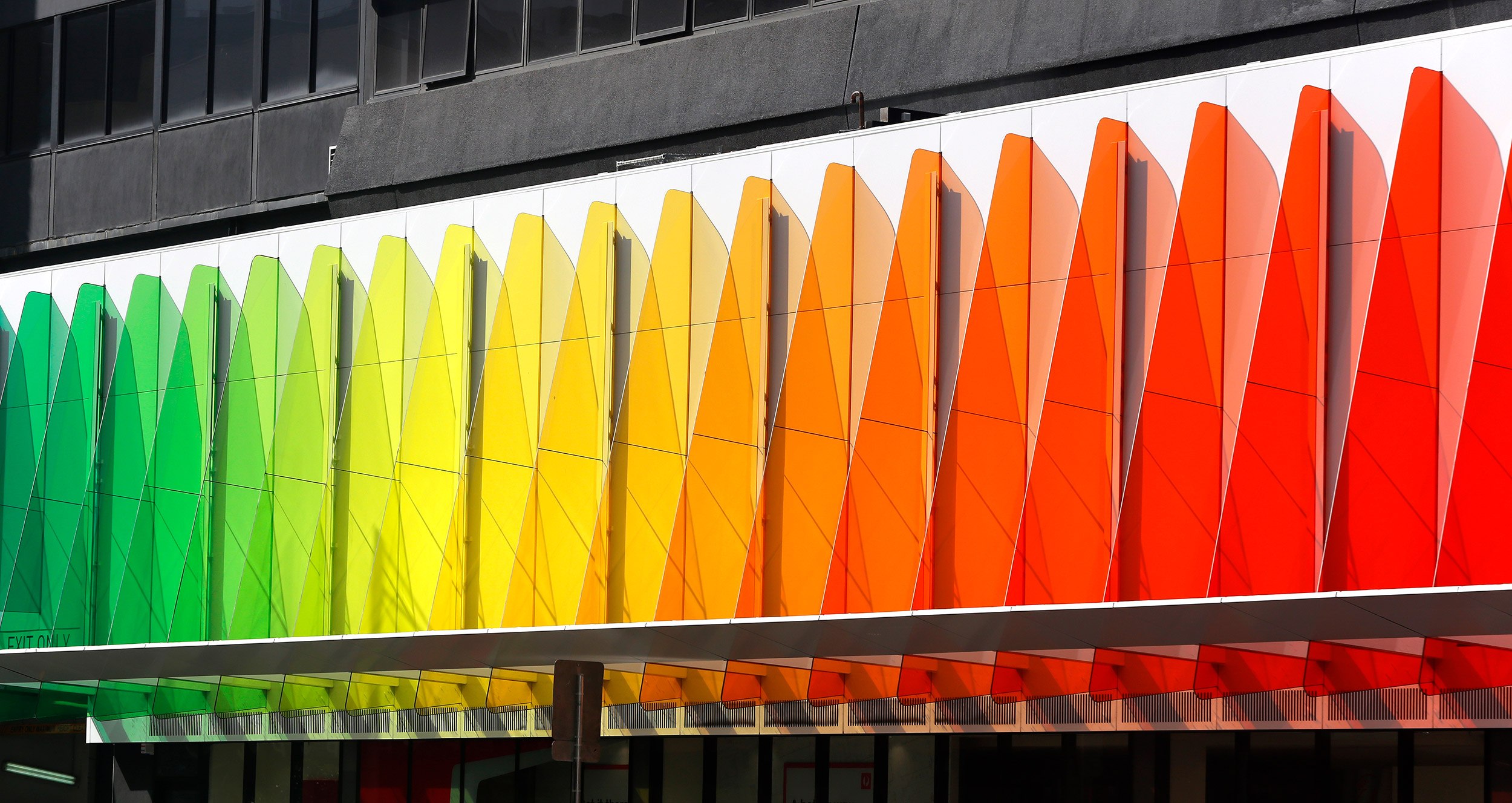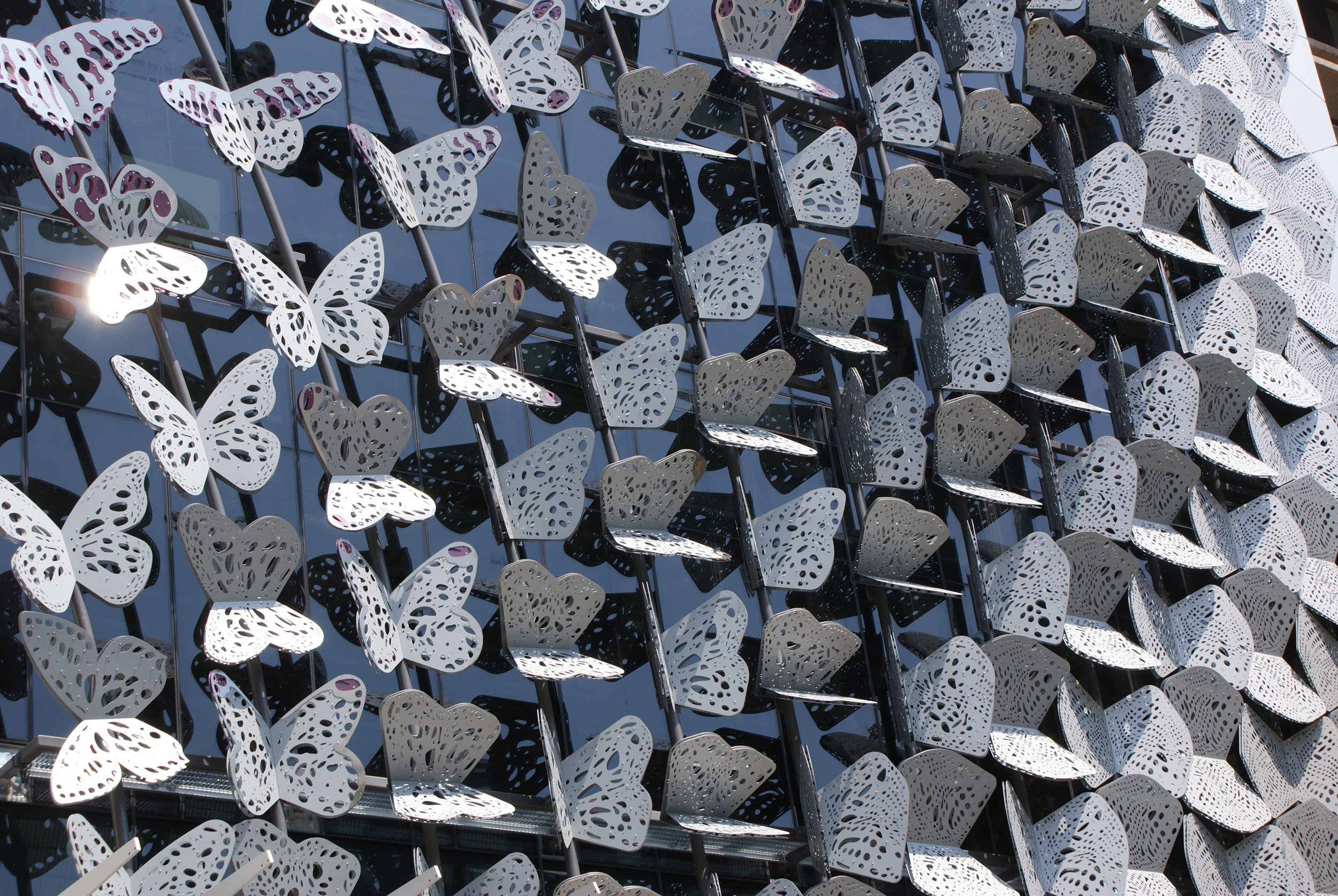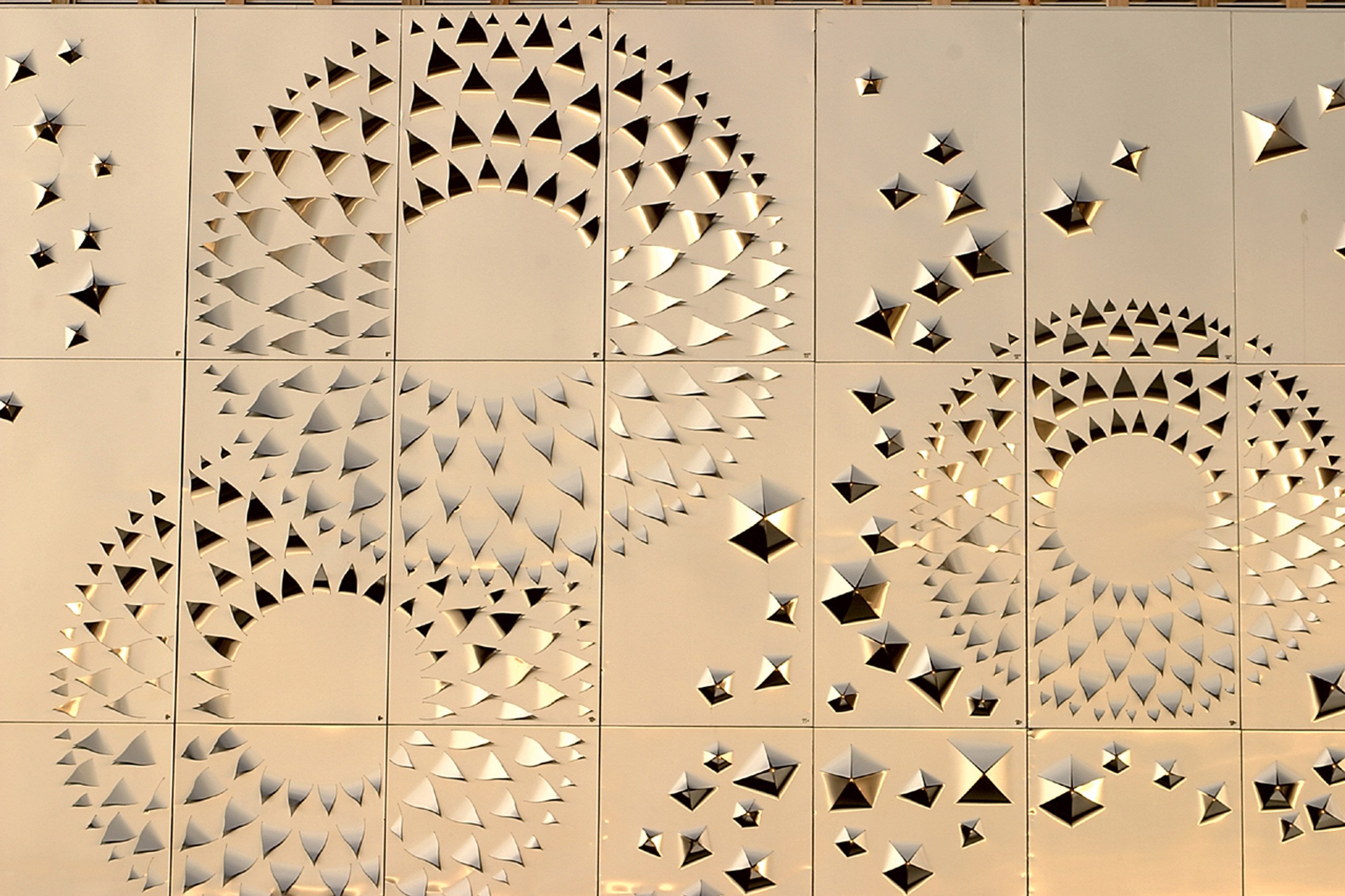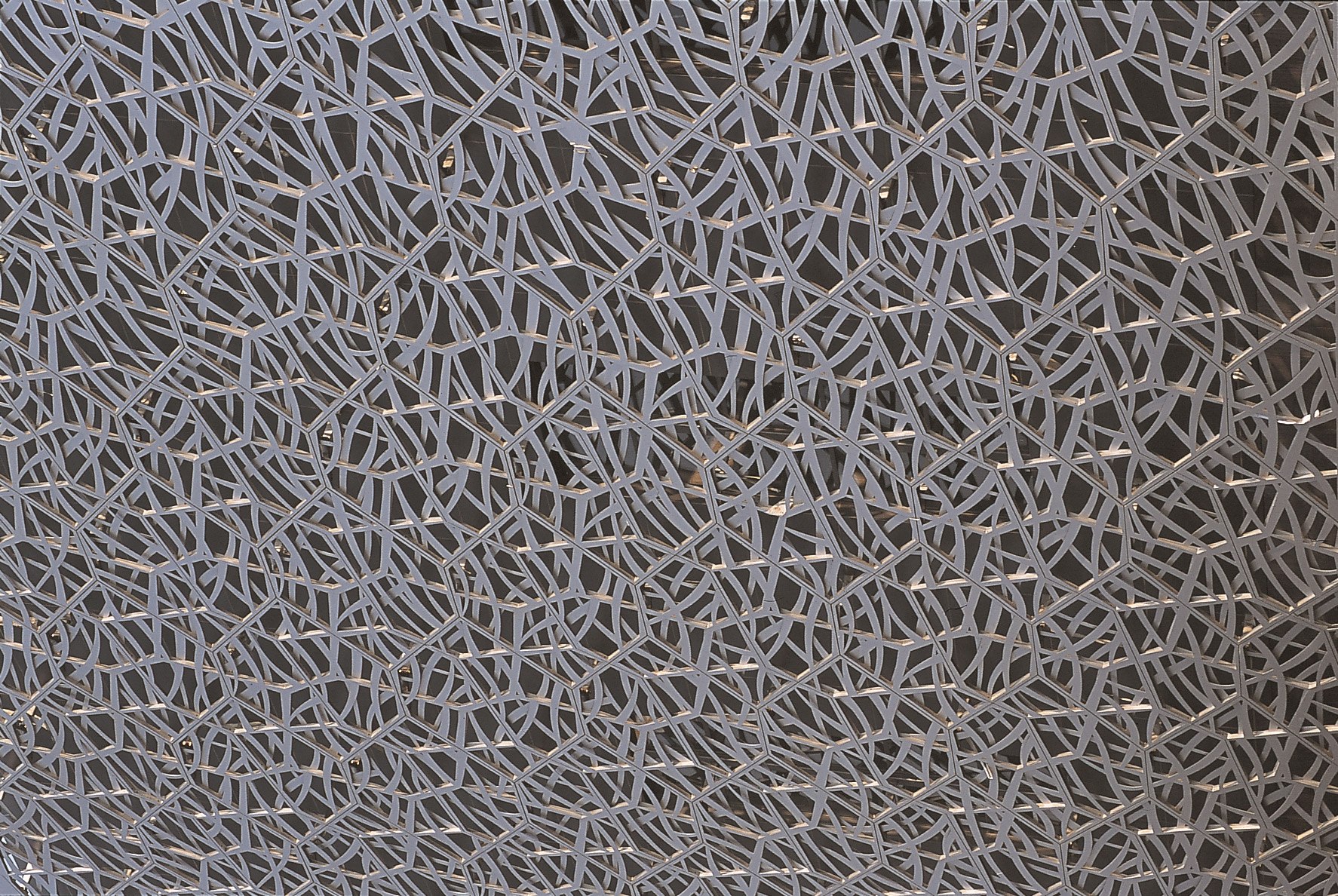Please upgrade your browser
We've noticed that your version of Interner Explorer is out of date.
Please upgrade your browser or use a suggested alternative below to enjoy the full HimmelZimmer experience.
We've noticed that your version of Interner Explorer is out of date.
Please upgrade your browser or use a suggested alternative below to enjoy the full HimmelZimmer experience.


himmelzimmer is an architectural design practice in Melbourne Australia and Brighton UK
dedicated to investigating an architecture that evolves from a continuous dialogue of
imaginative and practical thinking.
As a studio we need to be able to define what building/design we aspire to the most:
For us this is ‘a room in the sky’, a ‘himmelzimmer’.
From its open window we can see the endless sky encouraging us that our ideas should be
dream-like without boundaries. With its window closed we can focus on the work on our desk
in front of us, the technical delivery of our ideas.
All our designs evolve from the dialogue of these two perspectives which are both essential
in the delivery of well-executed buildings that inspire and transcend the ordinary.
Our work is at its most successful where our window to the world is in a constant state of
in-between, where it is simultaneously closed and open.
We started in 2003 as studio505.
Following studio505’s closure in 2016 we are continuing our work as himmelzimmer
himmelzimmer is an architectural design practice in Melbourne Australia and Brighton UK
dedicated to investigating an architecture that evolves from a continuous dialogue of
imaginative and practical thinking.
As a studio we need to be able to define what building/design we aspire to the most:
For us this is ‘a room in the sky’, a ‘himmelzimmer’.
From its open window we can see the endless sky encouraging us that our ideas should be
dream-like without boundaries. With its window closed we can focus on the work on our desk
in front of us, the technical delivery of our ideas.
All our designs evolve from the dialogue of these two perspectives which are both essential
in the delivery of well-executed buildings that inspire and transcend the ordinary.
Our work is at its most successful where our window to the world is in a constant state of
in-between, where it is simultaneously closed and open.
We started in 2003 as studio505.
Following studio505’s closure in 2016 we are continuing our work as himmelzimmer
himmelzimmer pty ltd
1/52 porter street, prahran,
melbourne, australia 3181
+61 3 9642 4240
hello@himmelzimmer.com

himmelzimmer uk ltd
plus x innovation
lewes road, brighton bn2 4gl
+44 1273 056 128
chris@himmelzimmer.com

himmelzimmer is an architectural design practice in Melbourne Australia and Brighton UK
dedicated to investigating an architecture that evolves from a continuous dialogue of
imaginative and practical thinking.
As a studio we need to be able to define what building/design we aspire to the most:
For us this is ‘a room in the sky’, a ‘himmelzimmer’.
From its open window we can see the endless sky encouraging us that our ideas should be
dream-like without boundaries. With its window closed we can focus on the work on our desk
in front of us, the technical delivery of our ideas.
All our designs evolve from the dialogue of these two perspectives which are both essential
in the delivery of well-executed buildings that inspire and transcend the ordinary.
Our work is at its most successful where our window to the world is in a constant state of
in-between, where it is simultaneously closed and open.
We started in 2003 as studio505.
Following studio505’s closure in 2016 we are continuing our work as himmelzimmer
himmelzimmer pty ltd
1/52 porter street, prahran,
melbourne, australia 3181
+61 3 9642 4240
hello@himmelzimmer.com

himmelzimmer uk ltd
plus x innovation
lewes road, brighton bn2 4gl
+44 1273 056 128
chris@himmelzimmer.com

Phoenix Valley is a new cultural icon and hub currently in Wujin, China.
Housing the new Wujin Grand Theatre for 1000 patrons, a cinema, sports halls, and educational youth palace for 4000 students. The complex also includes art galleries, a retail hub and public square with canals, screens and children’s playgrounds. Phoenix Valley is covered with a green roof, solar panels and is targeting China’s highest rating in sustainability.
The interior design of Phoenix Valley establishes that the key spaces are envisaged as fields – worlds within which the occupant resides. The common themes allow for the great range of difference in the areas, and the functional character and simplicity of the building to preside.




