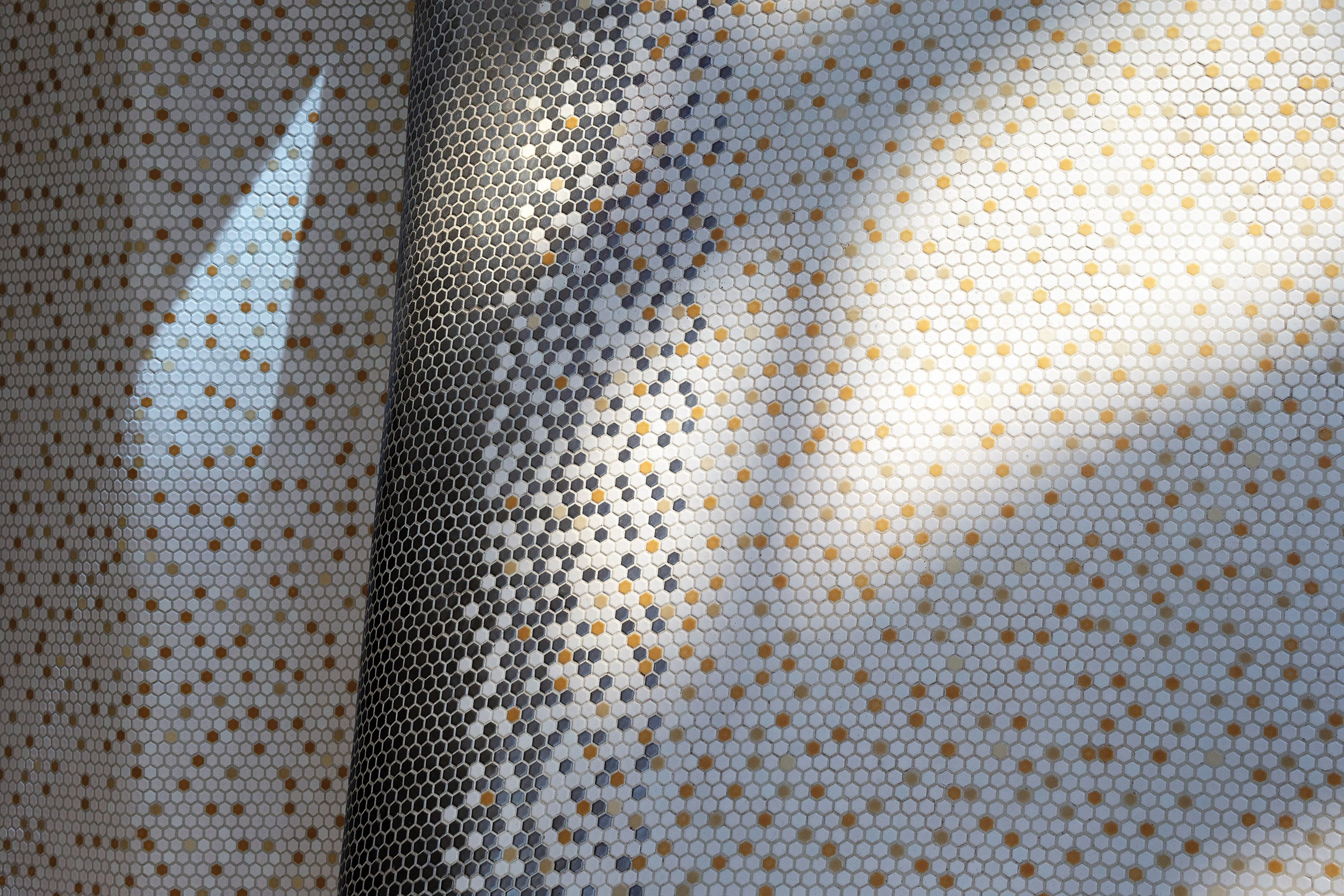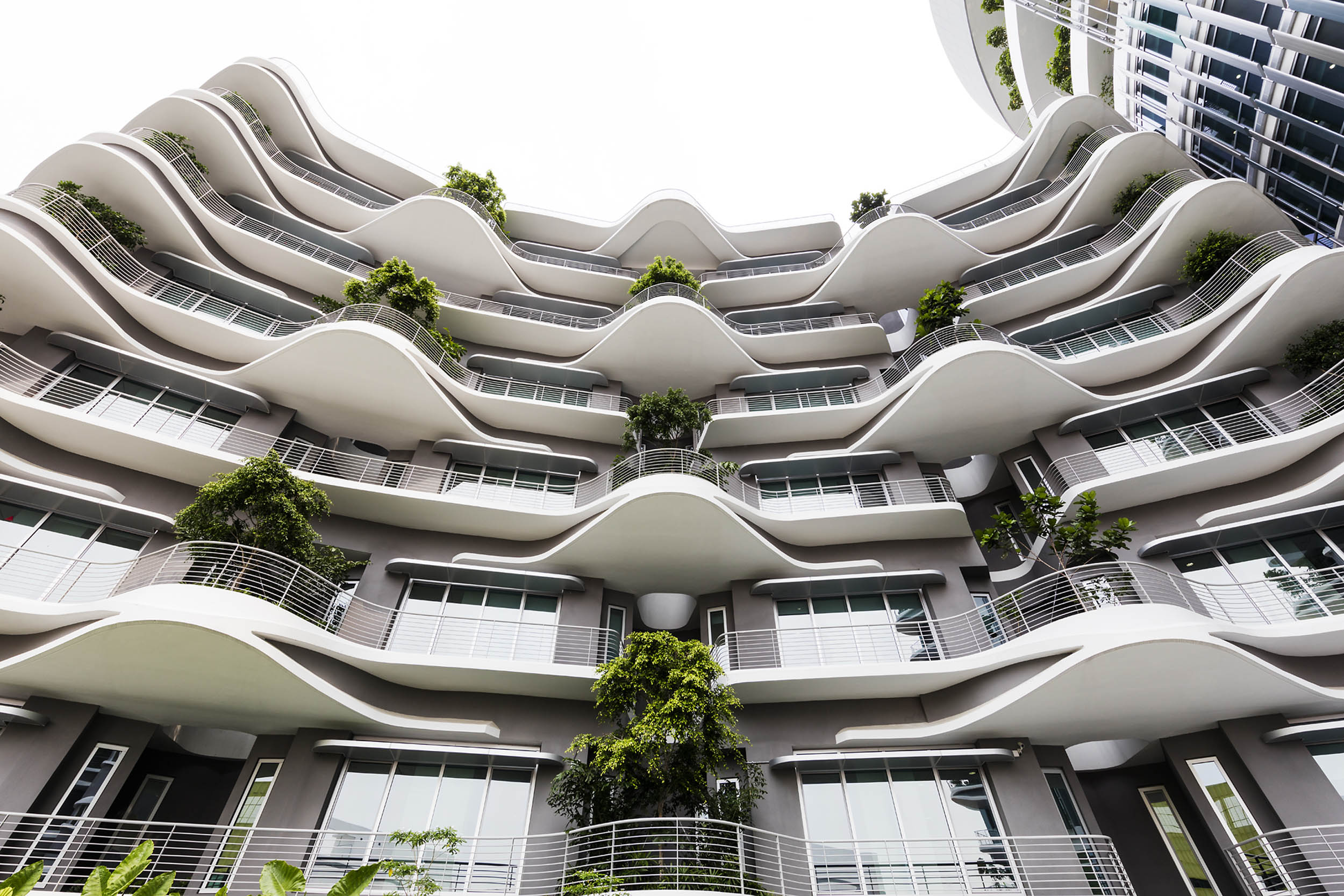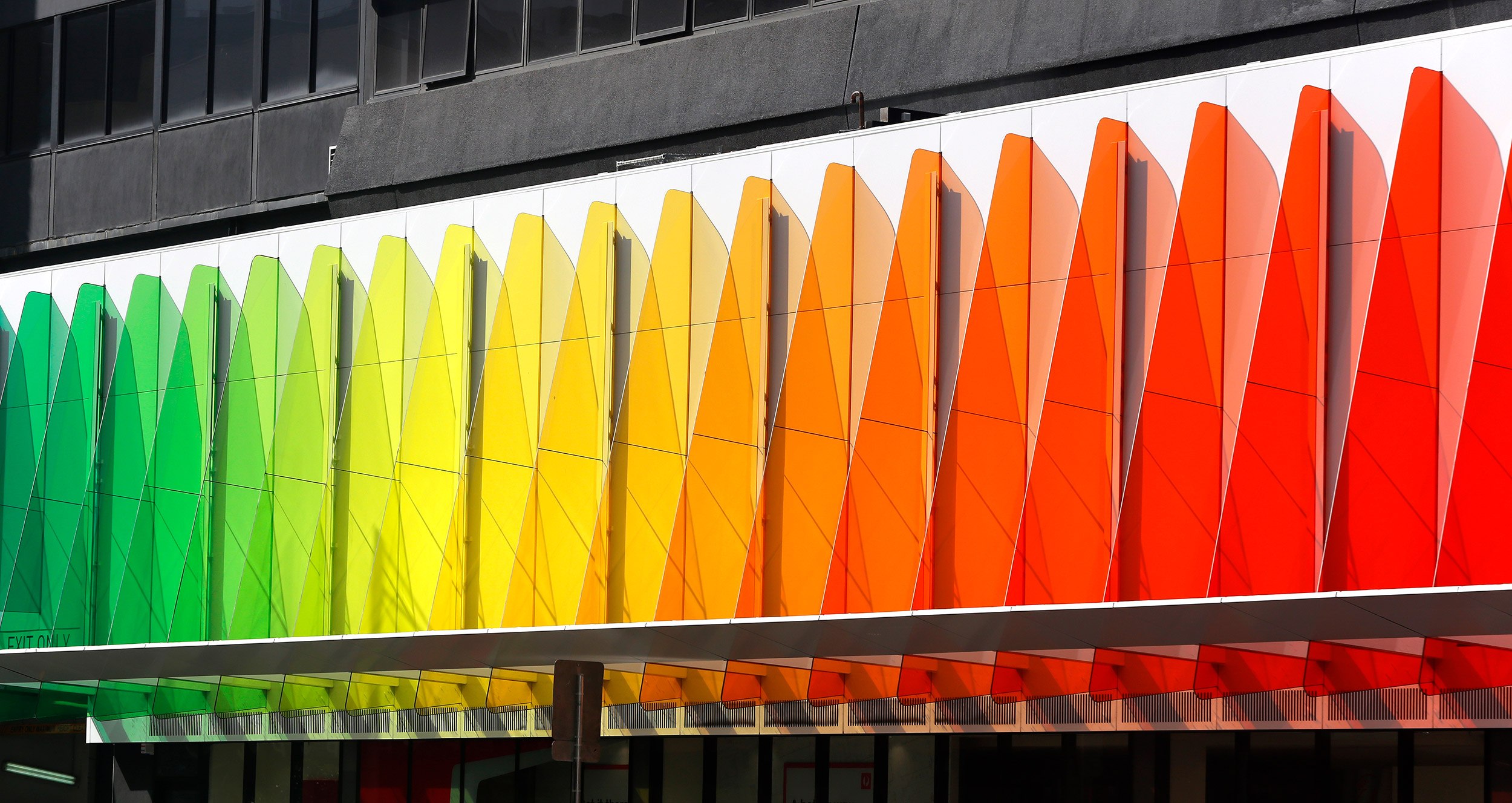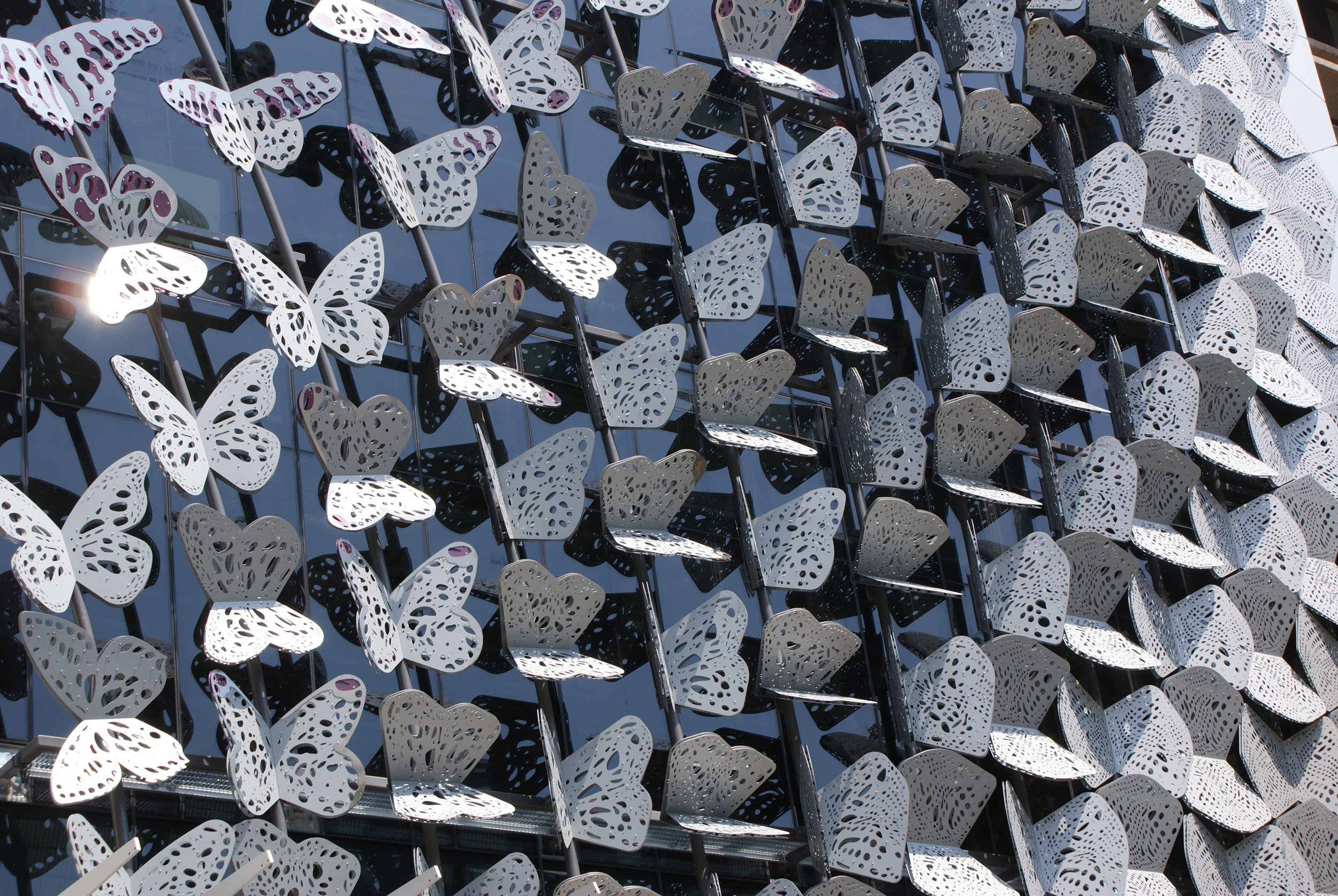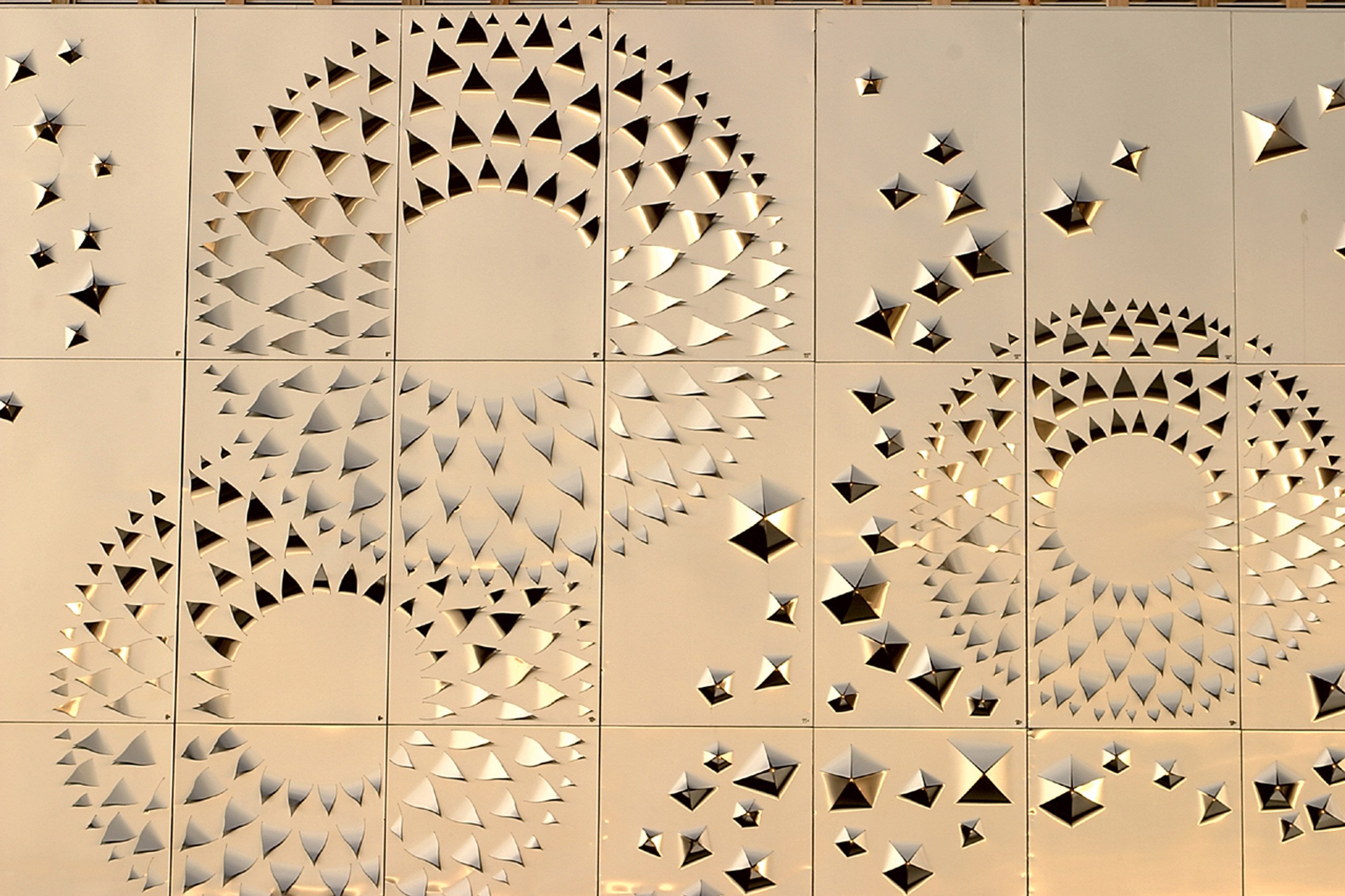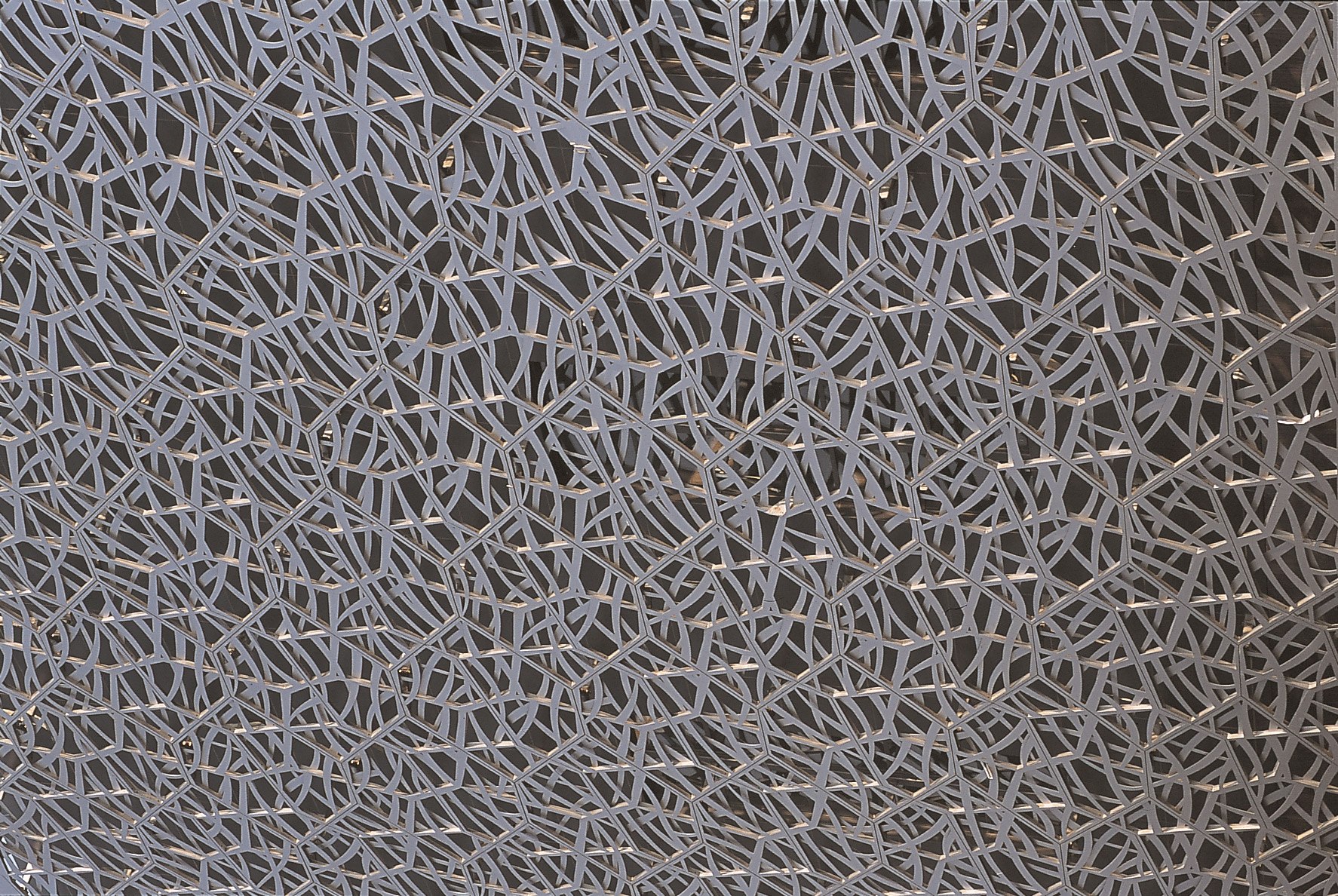Please upgrade your browser
We've noticed that your version of Interner Explorer is out of date.
Please upgrade your browser or use a suggested alternative below to enjoy the full HimmelZimmer experience.
We've noticed that your version of Interner Explorer is out of date.
Please upgrade your browser or use a suggested alternative below to enjoy the full HimmelZimmer experience.


himmelzimmer is an architectural design practice in Melbourne Australia and Brighton UK
dedicated to investigating an architecture that evolves from a continuous dialogue of
imaginative and practical thinking.
As a studio we need to be able to define what building/design we aspire to the most:
For us this is ‘a room in the sky’, a ‘himmelzimmer’.
From its open window we can see the endless sky encouraging us that our ideas should be
dream-like without boundaries. With its window closed we can focus on the work on our desk
in front of us, the technical delivery of our ideas.
All our designs evolve from the dialogue of these two perspectives which are both essential
in the delivery of well-executed buildings that inspire and transcend the ordinary.
Our work is at its most successful where our window to the world is in a constant state of
in-between, where it is simultaneously closed and open.
We started in 2003 as studio505.
Following studio505’s closure in 2016 we are continuing our work as himmelzimmer
himmelzimmer is an architectural design practice in Melbourne Australia and Brighton UK
dedicated to investigating an architecture that evolves from a continuous dialogue of
imaginative and practical thinking.
As a studio we need to be able to define what building/design we aspire to the most:
For us this is ‘a room in the sky’, a ‘himmelzimmer’.
From its open window we can see the endless sky encouraging us that our ideas should be
dream-like without boundaries. With its window closed we can focus on the work on our desk
in front of us, the technical delivery of our ideas.
All our designs evolve from the dialogue of these two perspectives which are both essential
in the delivery of well-executed buildings that inspire and transcend the ordinary.
Our work is at its most successful where our window to the world is in a constant state of
in-between, where it is simultaneously closed and open.
We started in 2003 as studio505.
Following studio505’s closure in 2016 we are continuing our work as himmelzimmer
himmelzimmer pty ltd
1/52 porter street, prahran,
melbourne, australia 3181
+61 3 9642 4240
hello@himmelzimmer.com

himmelzimmer uk ltd
plus x innovation
lewes road, brighton bn2 4gl
+44 1273 056 128
chris@himmelzimmer.com

himmelzimmer is an architectural design practice in Melbourne Australia and Brighton UK
dedicated to investigating an architecture that evolves from a continuous dialogue of
imaginative and practical thinking.
As a studio we need to be able to define what building/design we aspire to the most:
For us this is ‘a room in the sky’, a ‘himmelzimmer’.
From its open window we can see the endless sky encouraging us that our ideas should be
dream-like without boundaries. With its window closed we can focus on the work on our desk
in front of us, the technical delivery of our ideas.
All our designs evolve from the dialogue of these two perspectives which are both essential
in the delivery of well-executed buildings that inspire and transcend the ordinary.
Our work is at its most successful where our window to the world is in a constant state of
in-between, where it is simultaneously closed and open.
We started in 2003 as studio505.
Following studio505’s closure in 2016 we are continuing our work as himmelzimmer
himmelzimmer pty ltd
1/52 porter street, prahran,
melbourne, australia 3181
+61 3 9642 4240
hello@himmelzimmer.com

himmelzimmer uk ltd
plus x innovation
lewes road, brighton bn2 4gl
+44 1273 056 128
chris@himmelzimmer.com

Initially approached to undertake a feasibility study around the potential for an existing office building to support an extention in Cross Laminated Timber, the brief for this project evolved to become a refurbishment to the public interior spaces, the facade and included a new restaurant and rooftop bar.
Moving through a number of different design concepts, the proposal takes inspiration from the original 1960s facade but reinterprets this in a contemporary way. The existing 1980s curtain wall facade will be amended to reinstate the timeless original design, whilst minimising the impact on the tenants within through careful detailing and considered design. The materiality and experience of the ground floor lobby to the street will be improved to strengthen the position of the building in a street full of high quality heritage buildings. Each of the new F&B tenancies will have a separate street address, and the internal planning of these spaces has been thoroughly considered to ensure smooth uninterrupted operation of each tenancy.
The rooftop ontains expansive views of the surroundings. The arches are a reference to the framing of the tenancies to the street when the building was originally built, and have been spaced to engage with the rhythm of the window boxes to the facade. The aesthetic of the window and awning frames draws upon influences of the great conservatories of the Victorian Era, with a view to creating a light filled venue with a unique offering within the City.




