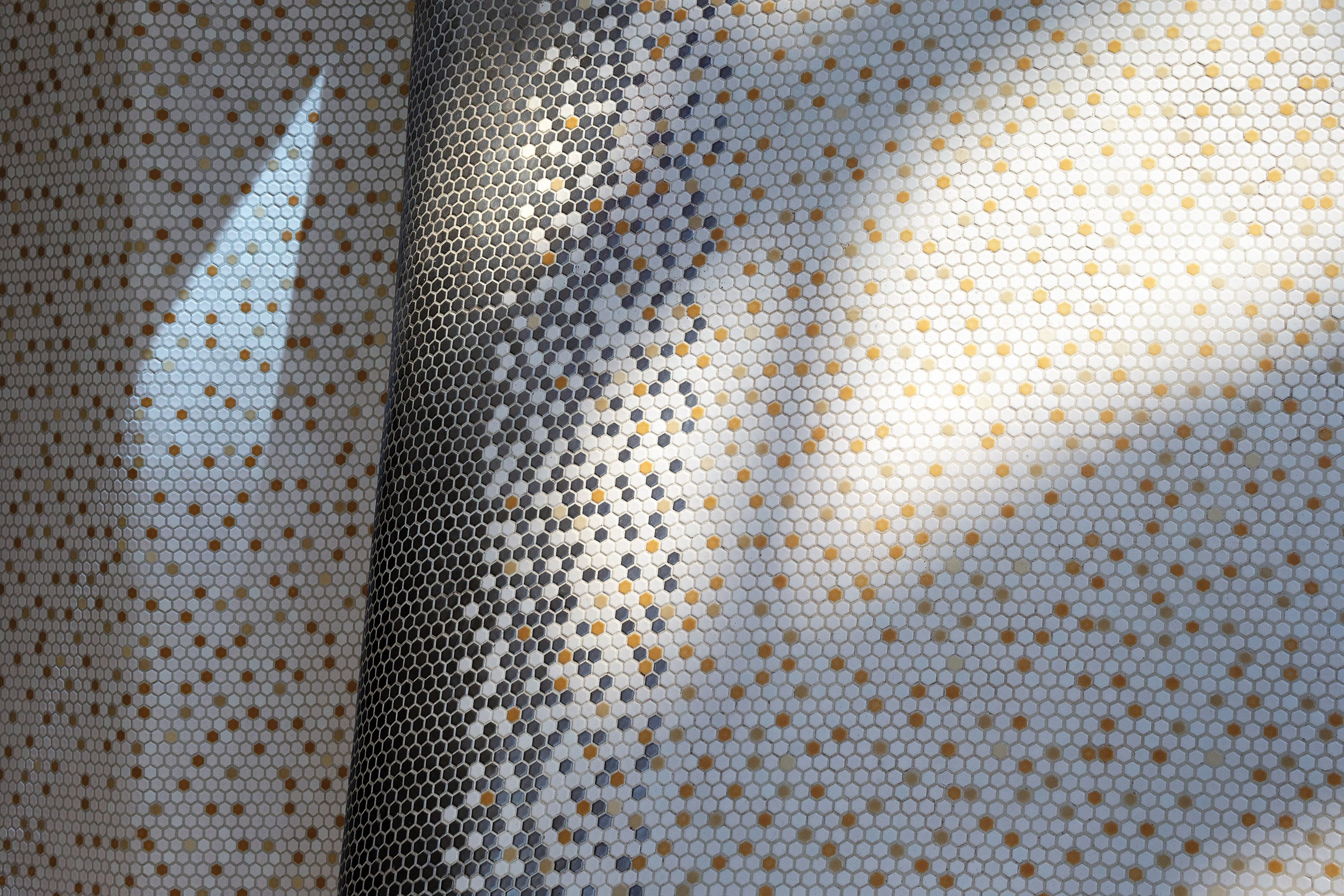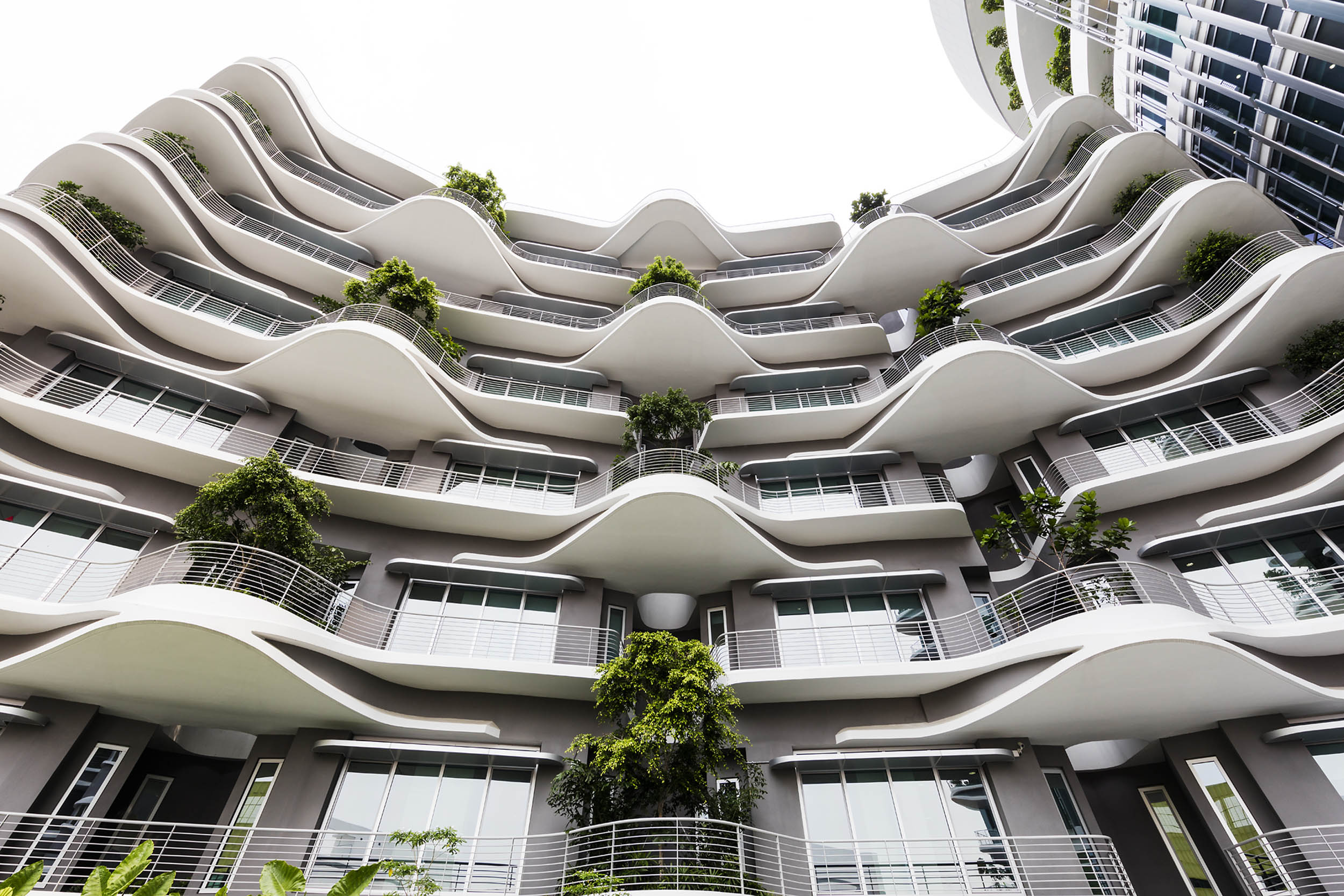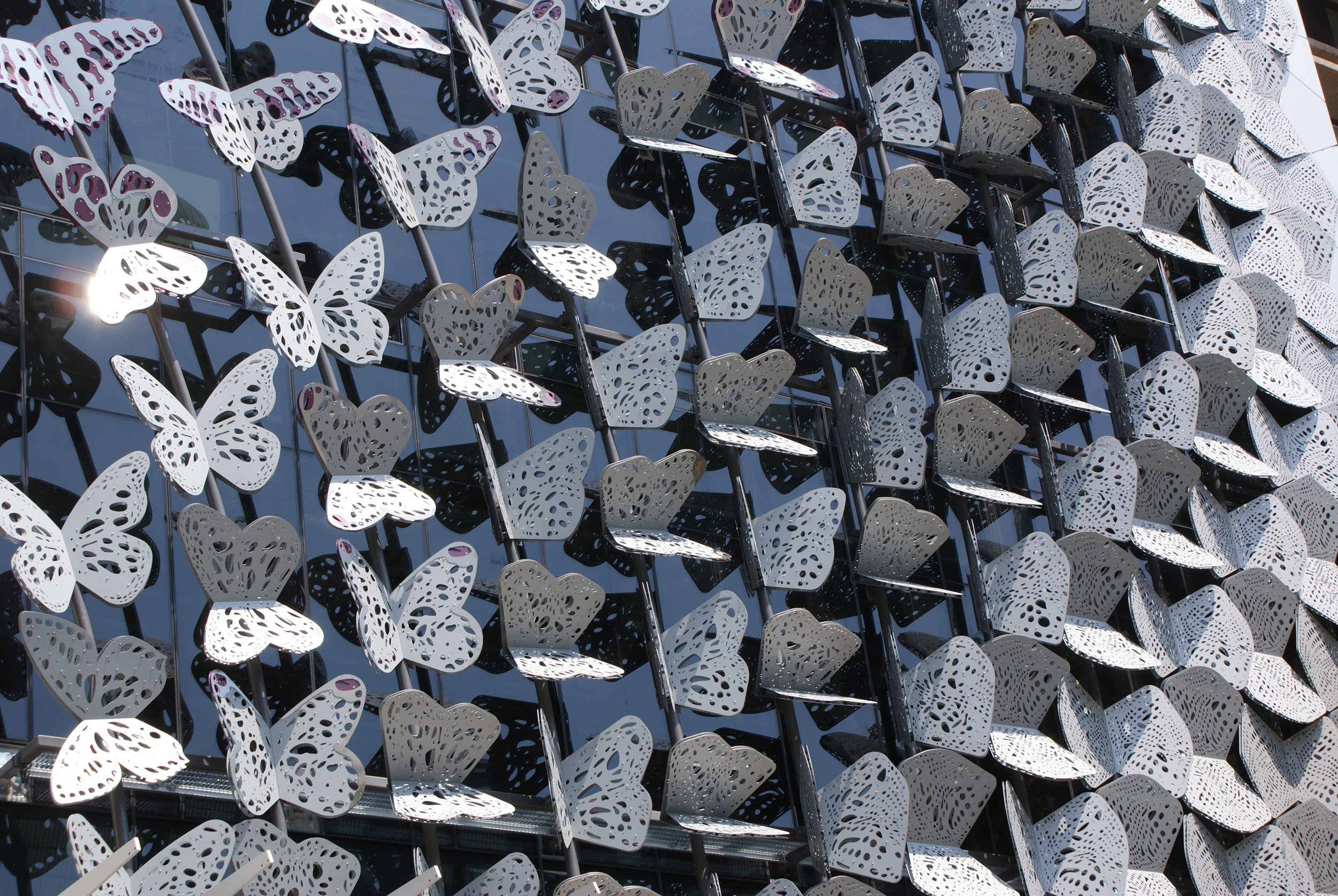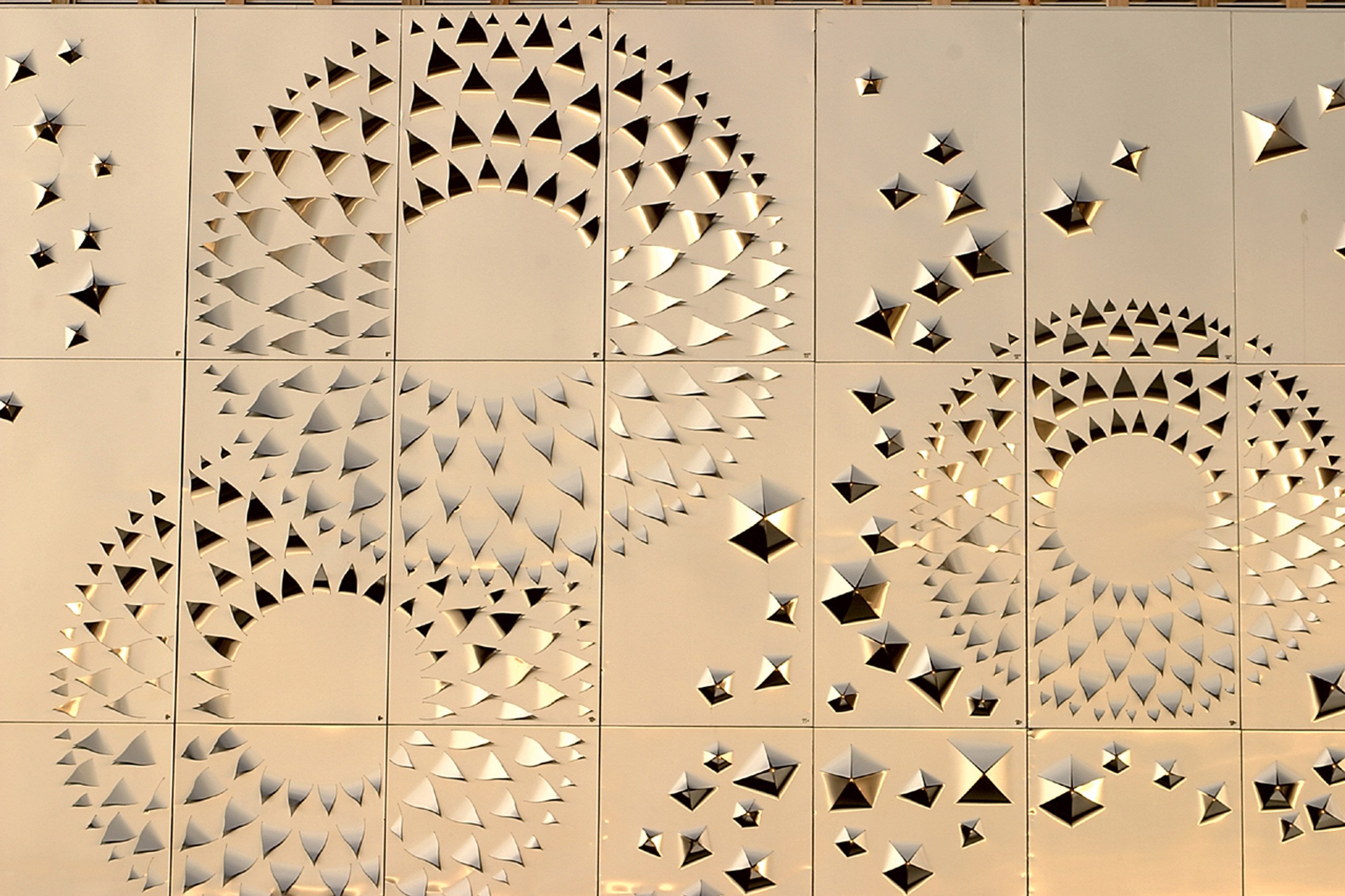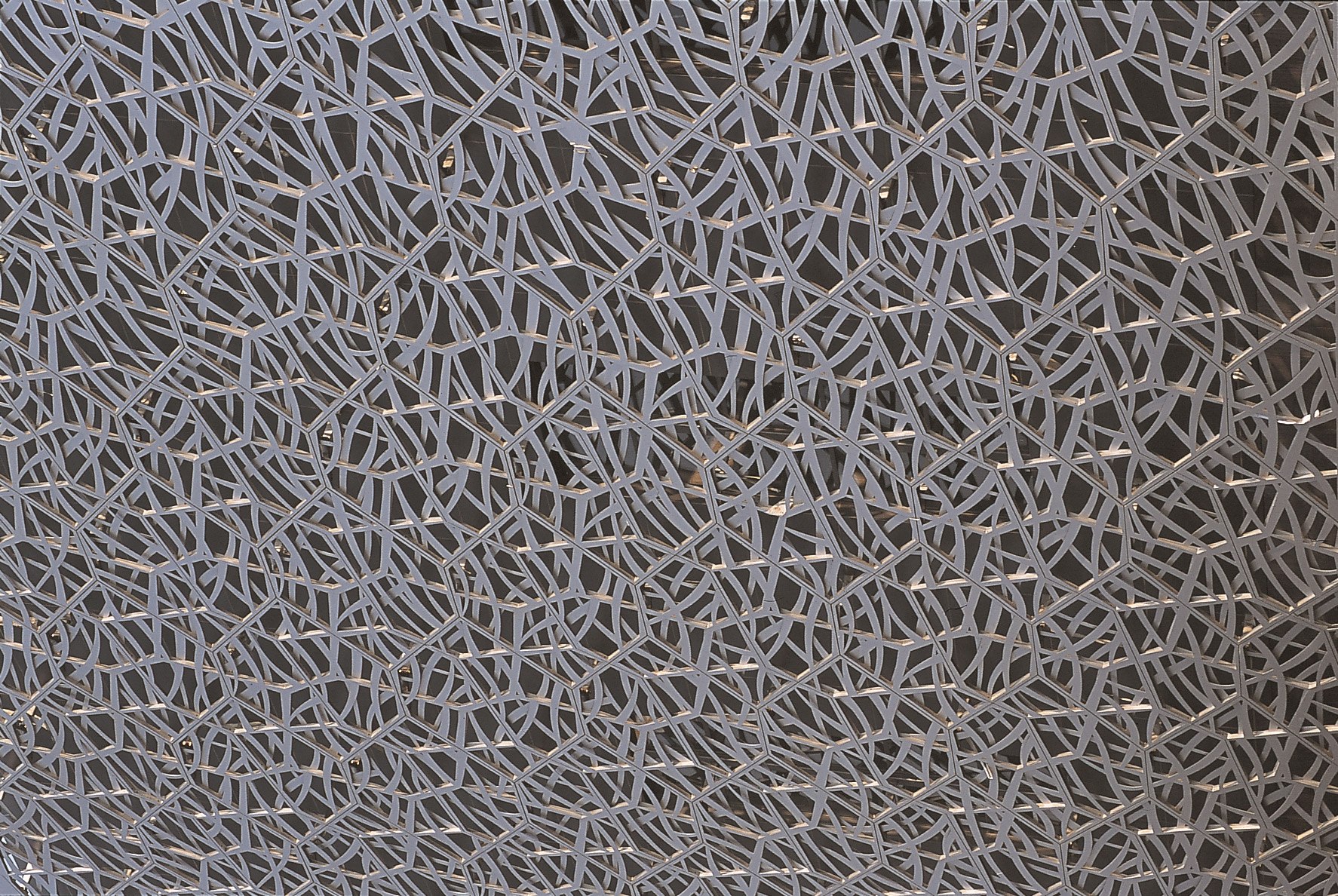Please upgrade your browser
We've noticed that your version of Interner Explorer is out of date.
Please upgrade your browser or use a suggested alternative below to enjoy the full HimmelZimmer experience.
We've noticed that your version of Interner Explorer is out of date.
Please upgrade your browser or use a suggested alternative below to enjoy the full HimmelZimmer experience.


himmelzimmer is an architectural design practice in Melbourne Australia and Brighton UK
dedicated to investigating an architecture that evolves from a continuous dialogue of
imaginative and practical thinking.
As a studio we need to be able to define what building/design we aspire to the most:
For us this is ‘a room in the sky’, a ‘himmelzimmer’.
From its open window we can see the endless sky encouraging us that our ideas should be
dream-like without boundaries. With its window closed we can focus on the work on our desk
in front of us, the technical delivery of our ideas.
All our designs evolve from the dialogue of these two perspectives which are both essential
in the delivery of well-executed buildings that inspire and transcend the ordinary.
Our work is at its most successful where our window to the world is in a constant state of
in-between, where it is simultaneously closed and open.
We started in 2003 as studio505.
Following studio505’s closure in 2016 we are continuing our work as himmelzimmer
himmelzimmer is an architectural design practice in Melbourne Australia and Brighton UK
dedicated to investigating an architecture that evolves from a continuous dialogue of
imaginative and practical thinking.
As a studio we need to be able to define what building/design we aspire to the most:
For us this is ‘a room in the sky’, a ‘himmelzimmer’.
From its open window we can see the endless sky encouraging us that our ideas should be
dream-like without boundaries. With its window closed we can focus on the work on our desk
in front of us, the technical delivery of our ideas.
All our designs evolve from the dialogue of these two perspectives which are both essential
in the delivery of well-executed buildings that inspire and transcend the ordinary.
Our work is at its most successful where our window to the world is in a constant state of
in-between, where it is simultaneously closed and open.
We started in 2003 as studio505.
Following studio505’s closure in 2016 we are continuing our work as himmelzimmer
himmelzimmer pty ltd
1/52 porter street, prahran,
melbourne, australia 3181
+61 3 9642 4240
hello@himmelzimmer.com

himmelzimmer uk ltd
plus x innovation
lewes road, brighton bn2 4gl
+44 1273 056 128
chris@himmelzimmer.com

himmelzimmer is an architectural design practice in Melbourne Australia and Brighton UK
dedicated to investigating an architecture that evolves from a continuous dialogue of
imaginative and practical thinking.
As a studio we need to be able to define what building/design we aspire to the most:
For us this is ‘a room in the sky’, a ‘himmelzimmer’.
From its open window we can see the endless sky encouraging us that our ideas should be
dream-like without boundaries. With its window closed we can focus on the work on our desk
in front of us, the technical delivery of our ideas.
All our designs evolve from the dialogue of these two perspectives which are both essential
in the delivery of well-executed buildings that inspire and transcend the ordinary.
Our work is at its most successful where our window to the world is in a constant state of
in-between, where it is simultaneously closed and open.
We started in 2003 as studio505.
Following studio505’s closure in 2016 we are continuing our work as himmelzimmer
himmelzimmer pty ltd
1/52 porter street, prahran,
melbourne, australia 3181
+61 3 9642 4240
hello@himmelzimmer.com

himmelzimmer uk ltd
plus x innovation
lewes road, brighton bn2 4gl
+44 1273 056 128
chris@himmelzimmer.com

ISPT (Industry Superannuation Property Trust) commissioned this project to create a facade that wrapped around the existing Strand Arcade, located in the bustling heart of Melbourne’s CBD.
Our response to this brief explores the themes of rhythm, sequence, colour and light, and how these elements come together holistically. Individual vertical glass fins form a sequential facade that extends across Lonsdale Street, Elizabeth Street, Little Bourke Street and Driver Lane. Along with sequence and rhythm, the duality between object and void was tantamount, as the facade can be viewed not just as a sequence of actual fins but a sequence of ‘empty’ spaces between the fins.
The visible light spectrum split into its individual component hues is represented by the vertical glass fins, individually coloured reflecting the gradual change from red to violet. This was an important consideration, as the colour of each fin effectively fills the empty space between each object as light passes through it. A white backing wall behind the fins acts as a canvas; filled by ‘coloured shadows’ during the day, and illuminated at night by a series of LED lights.
An awning made up of glass and white satin aluminum stretches the length of each facade excluding Driver Lane, and provides both cover and a visual and spatial connection of the pedestrian to the visible spectrum facade above.




